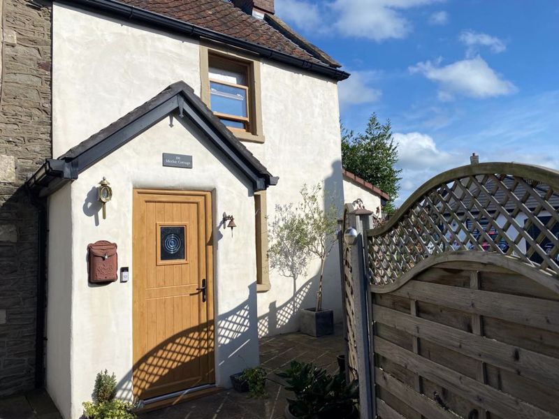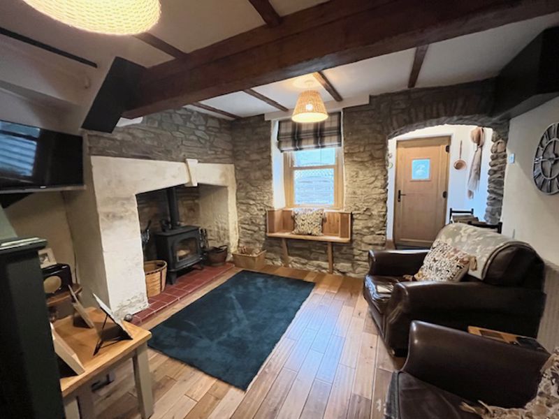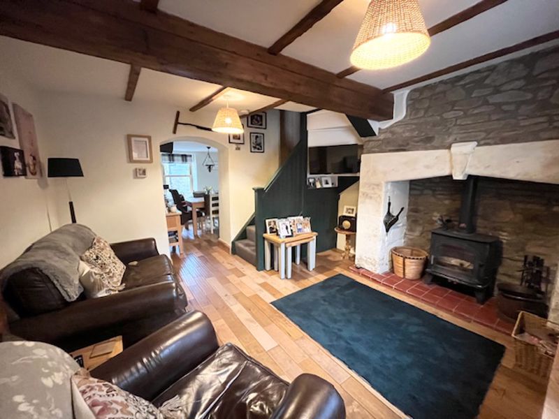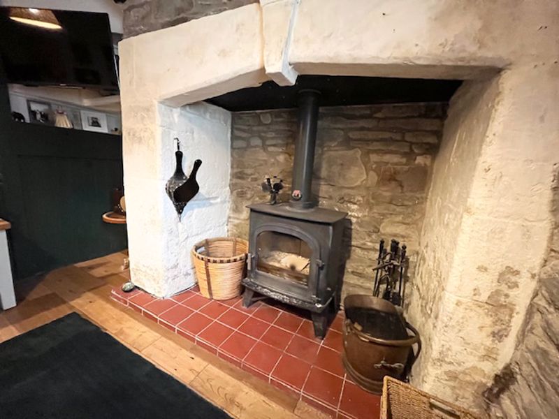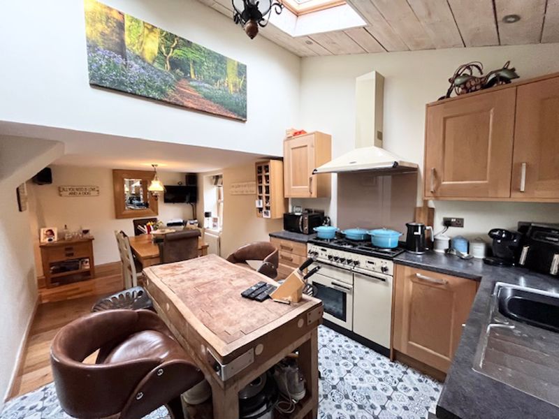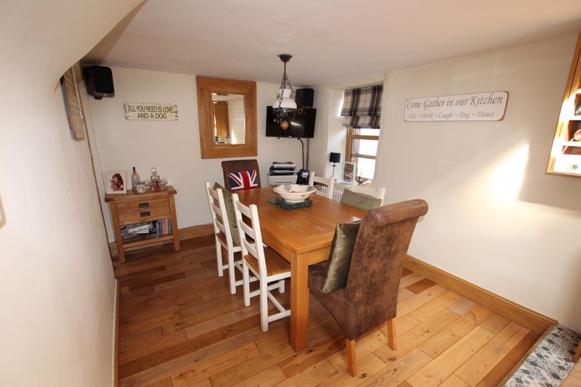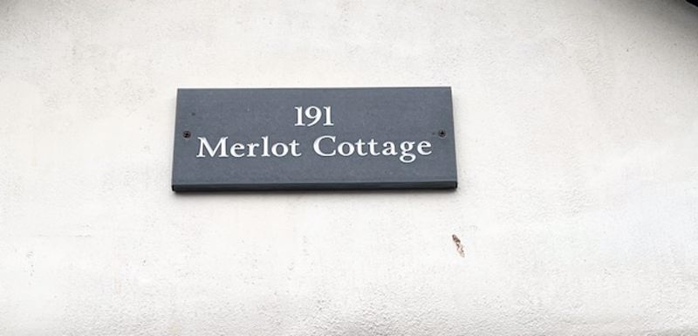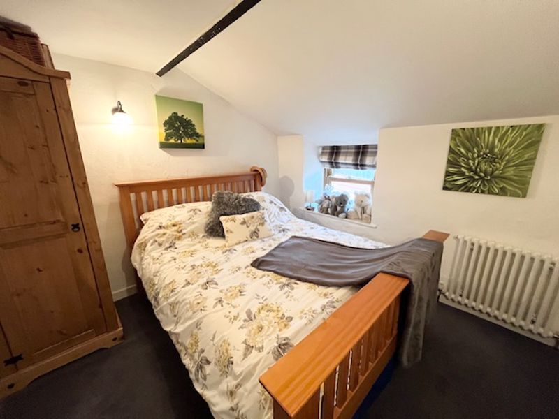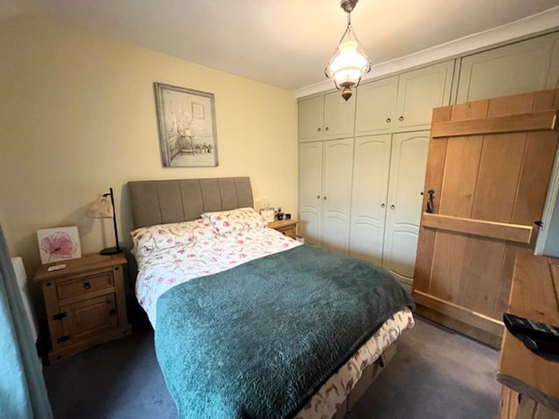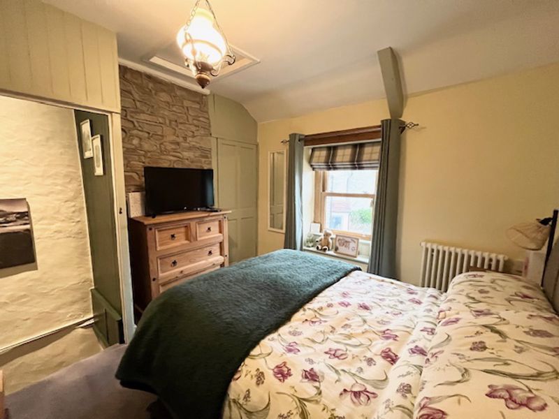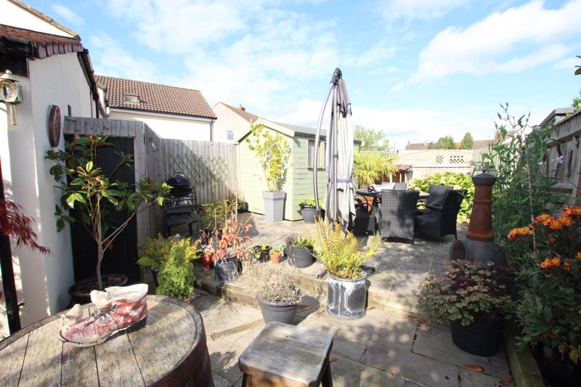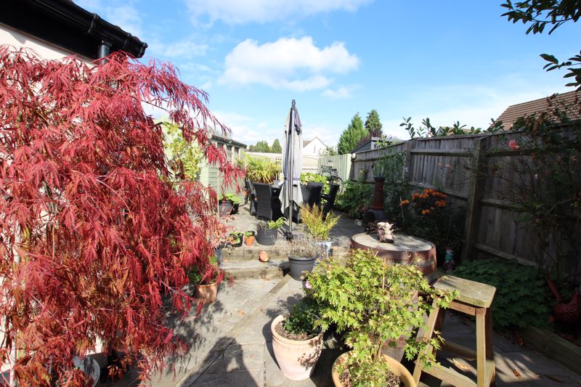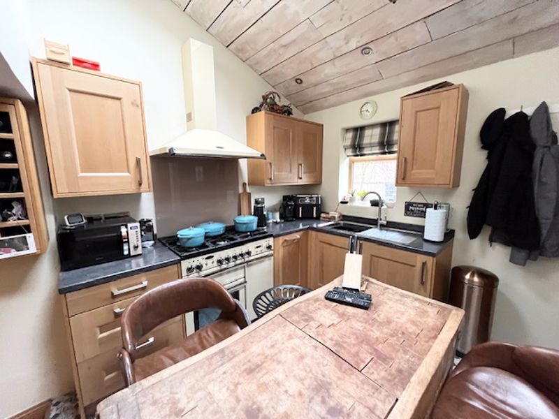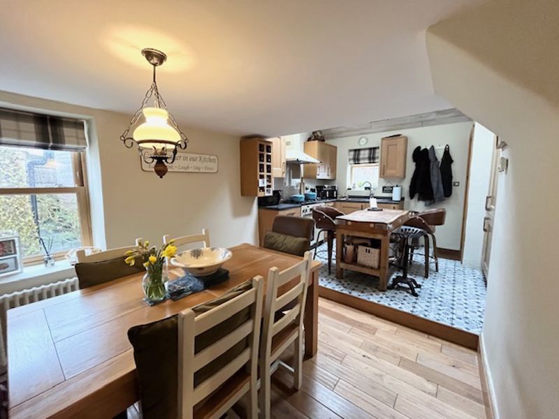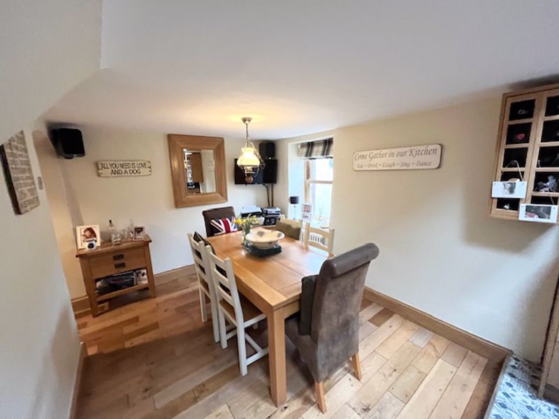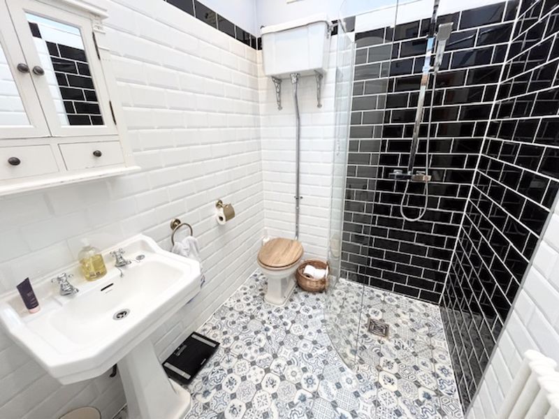High Street Oldland Common, Bristol Offers in Excess of £290,000
 2
2  1
1  1
1- WELL PRESENTED COTTAGE
- CHARACTER and CHARM THROUGHOUT
- LOUNGE WITH INGLENOOK FIREPLACE
- TWO DOUBLE BEDROOMS
- ENCLOSED REAR GARDEN
- SPACIOUS SHOWER ROOM
- UPVC DOUBLE GLAZING
- GAS CENTRAL HEATING
- CLOSE TO LOCAL SHOPS
- EPC RATING E
REDUCED FOR QUICK SALE ( Vendors have identified a property they wish to purchase) SIMPLY STUNNING! CHARM, CHARACTER AND STYLE! We are delighted to offer to the market this beautifully presented and tastefully decorated character cottage. The property boasts charm and character whilst benefitting from modern touches and only by stepping over the threshold will you appreciate all that is on offer. Briefly the accommodation comprises of a lounge with exposed beams and wood burner, kitchen/dining room where the kitchen has integrated appliances and a Dual fuel 'Range' master and a spacious shower/wet room. To the first floor you will find two double bedrooms. Outside the property offers an attractive enclosed and easily maintained rear garden. Viewing of this stunning property is highly recommended.
Bristol BS30 9QG
Entrance
uPVC door leading to the entrance hallway.
Entrance Hallway
uPVC double glazed obscure window to the side, Victorian style radiator, oak flooring, vaulted ceiling, stone arch leading to the lounge.
Lounge
11' 11'' x 13' 0'' (3.64m x 3.97m)
uPVC double glazed sash style window to the front with window seat, inglenook fireplace with wood burner, Victorian style radiator, under stairs storage, oak flooring, oak beams, staircase to the first floor accommodation, archway leading to the kitchen/dining.
Kitchen/Dining Room
21' 4'' x 11'7 narrowing to 8' 7'' (6.5m x 3.52m narrowing to 2.62m)
Dining Area uPVC double glazed window to the rear, Victorian style radiator, oak flooring, step up to the kitchen area. Kitchen area : uPVC double glazed window, oak stable door leading to the rear garden, two velux style windows, range of oak wall and base units with rolled edge worksurfaces and upstands, stainless steel sink unit with mixer over, integrated washing machine, dishwasher and fridge freezer, Dual fuel rangemaster AGA style cooker with matching extractor above, tiled flooring, radiator. Door leading to the bathroom.
Bathroom
1.55
White WC and panel wash hand basin, walk in shower with curved glass screen, tiled walls and floor, Victorian style radiator,
First Floor Landing
Stairs leading to the bedrooms.
Bedroom Two
9' 5'' x 9' 1'' (2.86m x 2.76m)
uPVC sash style window, fire grate, Victorian style radiator.
Bedroom One
10' 0'' x 9' 11'' (3.04m x 3.02m) into wardrobes
uPVC double glazed sash style window to the front, Victorian style radiator, built in wardrobes, cupboard housing combination boiler, exposed stone wall.
Outside
Front : Laid to patio. Rear : Laid to patio with shrub border, garden shed with power and light supply, outside tap and power. Door leading to the front, log store.
Tenure
Freehold
Local Authority
South Gloucestershire
Council Tax Band
Band C
EPC Rating
Rating E
Bristol BS30 9QG
| Name | Location | Type | Distance |
|---|---|---|---|



