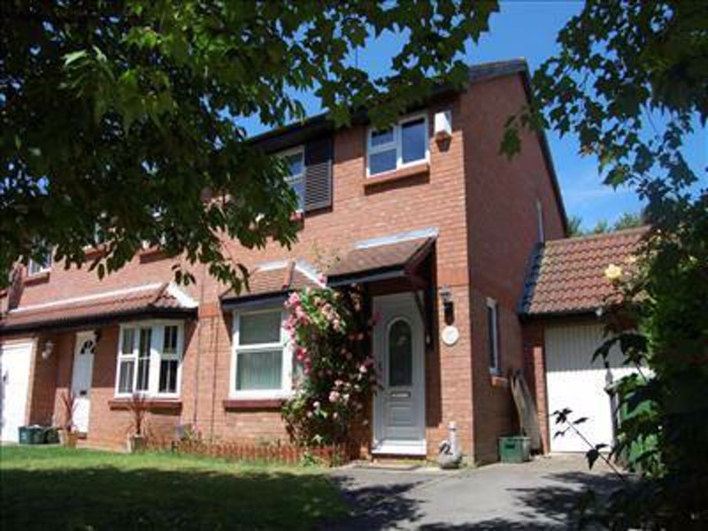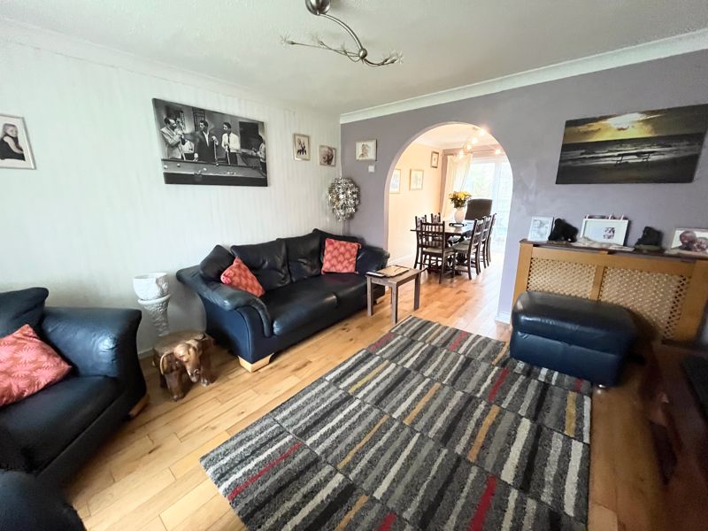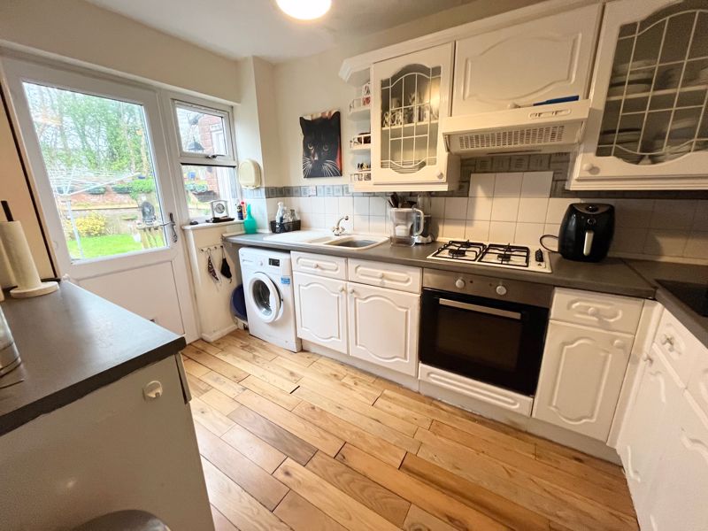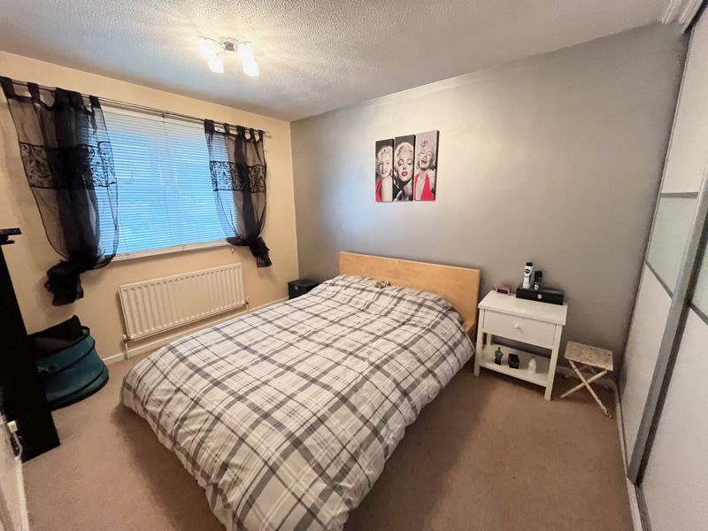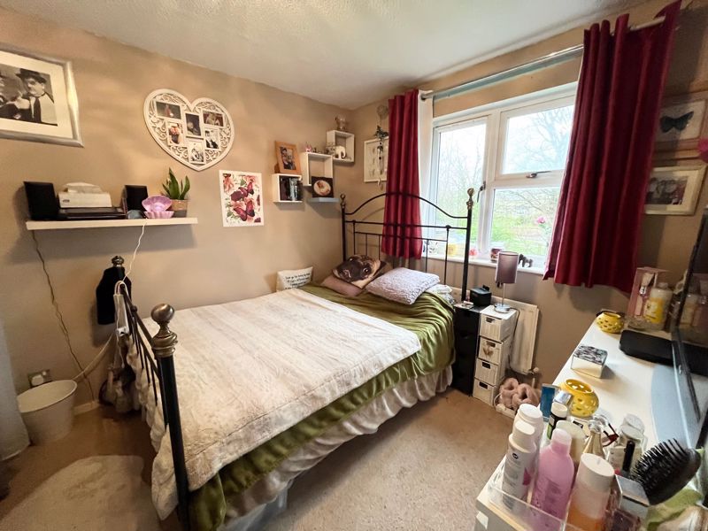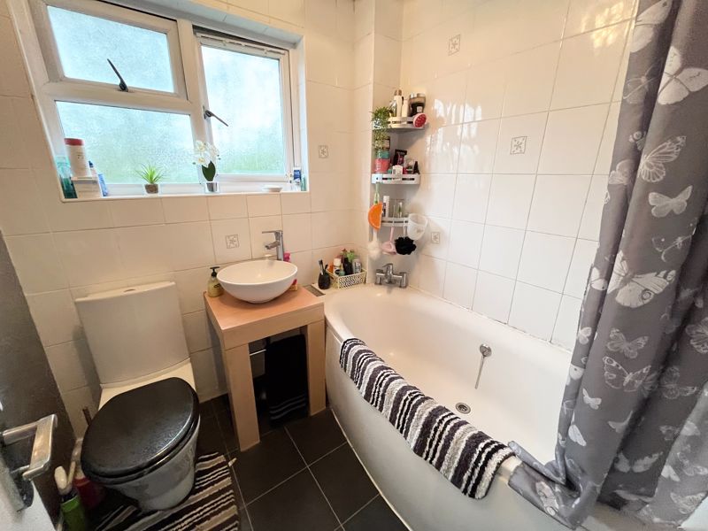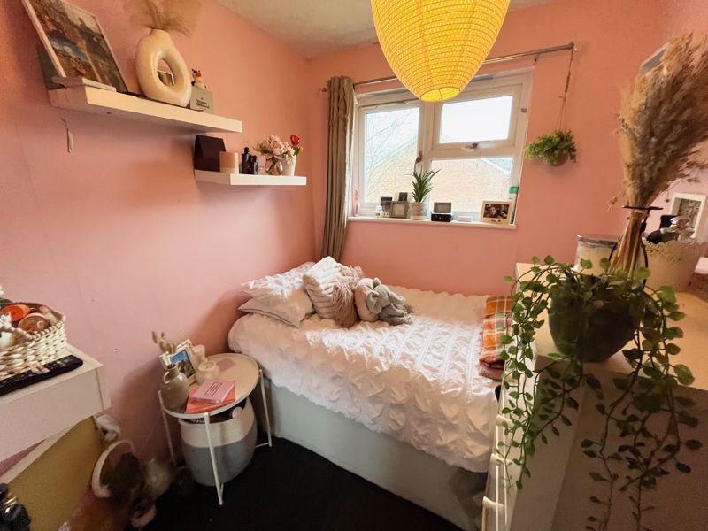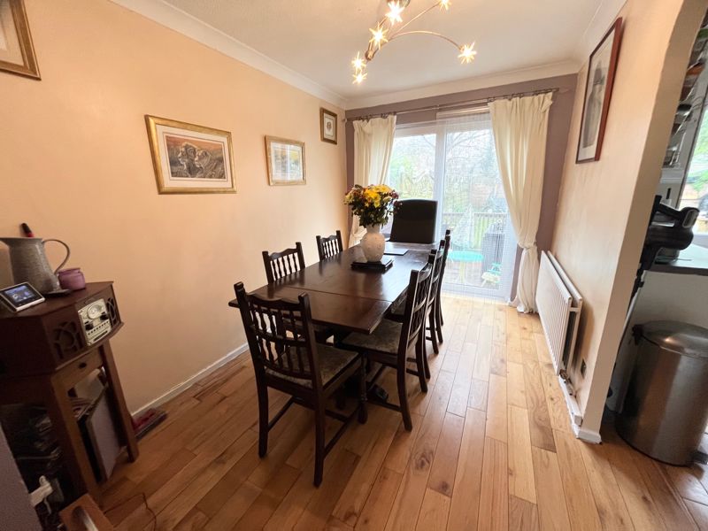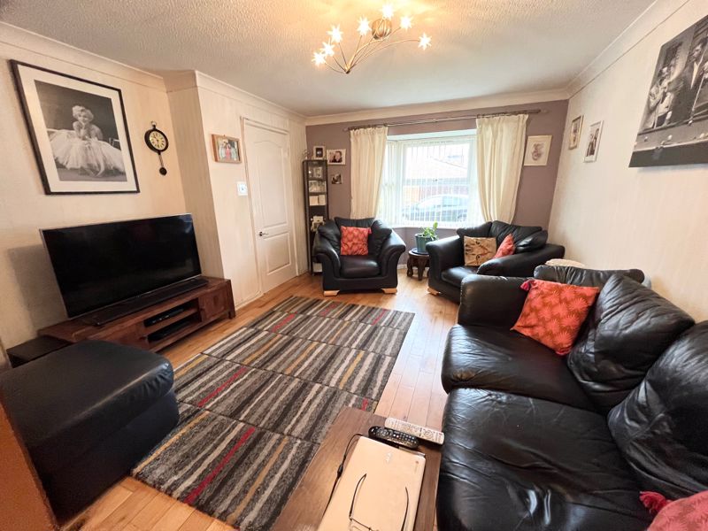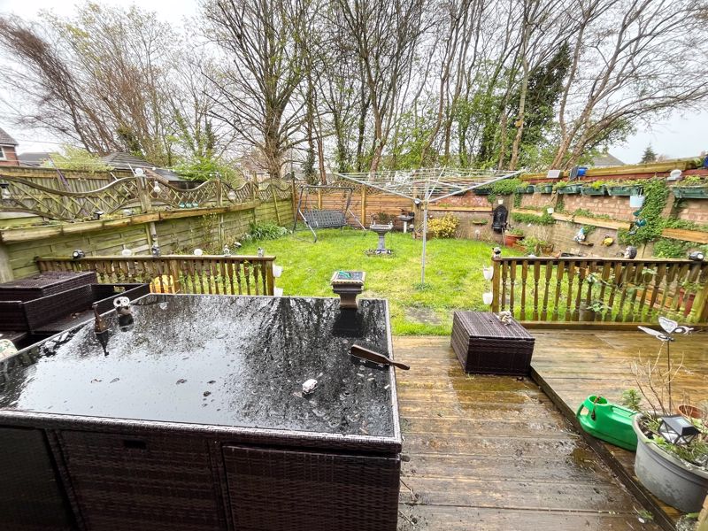Berenda Drive Longwell Green, Bristol £330,000
 3
3  1
1  2
2- THREE BEDROOMS
- SEMI-DETACHED
- GARAGE AND DRIVEWAY
- UPVC DOUBLE GLAZING
- GAS CENTRAL HEATING
- GENEROUS ENCLOSED PRIVATE GARDEN
- CONVENIENT LOCATION
- TUCKED AWAY POSITION
- EARLY VIEWING ADVISED
- MAIN PICTURE IS HISTORIC SHOWING ROSE SHRUB AROUND THE DOOR
'Roses around the door' Situated in a 'tucked away' location on the borders of Longwell Green and Oldland Common is this three bedroom semi detached home. This lovely property offers spacious accommodation to include an entrance hallway, lounge with archway to the dining room and a kitchen to the ground floor with three bedrooms and a bathroom with white suite at first floor level. Further benefits include a generous enclosed rear garden which is mainly laid to lawn with a decked seating area, a driveway to the side which leads to a single garage, Upvc double glazing and gas centrally heating. Sure to be of great interest, early viewing is highly recommended.
Bristol BS30 9YX
Entrance
The entrance to the property is through a Upvc door to the entrance hallway.
Entrance Hallway
Upvc double glazed obscure window to the side, staircase to the first floor, telephone point, radiator, wood flooring, door into the lounge.
Lounge
12' 11'' into bay x 12' 0'' max (3.94m x 3.66m)
Upvc double glazed bay window ton the front, under stair cupboard, double radiator, wood flooring, coving, opening into the dining room.
Dining Room
10' 3'' x 7' 4'' (3.13m x 2.24m)
Upvc double glazed sliding patio doors to the rear, wood flooring, double radiator, coving.
Kitchen
10' 7'' x 7' 1'' (3.22m x 2.17m)
Upvc double glazed window and door to the rear, range of wall and base units with rolled edge work surfaces, 1.5 bowl composite sink with mixer tap, electric oven, gas hob, space for a washing machine, space for a fridge, space for a freezer.
First Floor Landing
Upvc double glazed window to the side, door to airing cupboard housing gas boiler, loft hatch to loft space.
Bedroom One
12' 4'' into wardrobes x 8' 8'' (3.77m x 2.64m)
Upvc double glazed window to the front, fitted wardrobes, radiator.
Bedroom Two
8' 10'' x 8' 10'' (2.69m x 2.68m)
Upvc double glazed window to the rear, radiator, recess storage space.
Bedroom Three
6' 8'' x 6' 4'' (2.04m x 1.93m)
Upvc double glazed window to the front, storage cupboard, staircase bulkhead.
Bathroom
5' 10'' x 5' 10'' (1.78m x 1.77m)
Upvc double glazed window to the rear, low level WC, panel bath with electric shower over, wash hand basin on stand with mixer tap, tiled splash backs, heated towel rail.
Garage
Up and over door, courtesy door to the rear garden, power and light.
Front garden
The front garden is laid to lawn with a driveway leading to a single garage.
Rear garden
The enclosed rear garden is of a generous size, mainly laid to lawn with a raised decked area ideal for entertaining.
Tenure
Freehold
Local Authority
South Gloucestershire
Council Tax Band
Band C
Bristol BS30 9YX
Please complete the form below to request a viewing for this property. We will review your request and respond to you as soon as possible. Please add any additional notes or comments that we will need to know about your request.
Bristol BS30 9YX
| Name | Location | Type | Distance |
|---|---|---|---|


