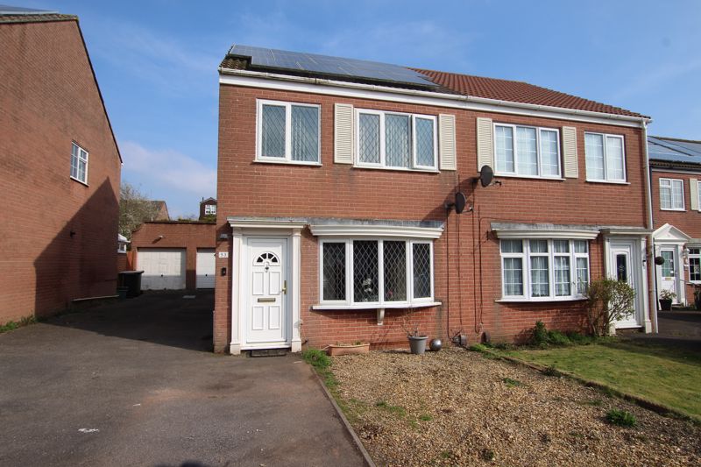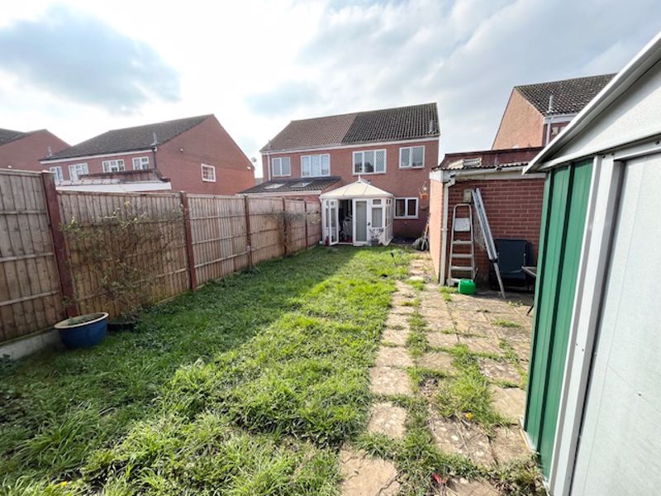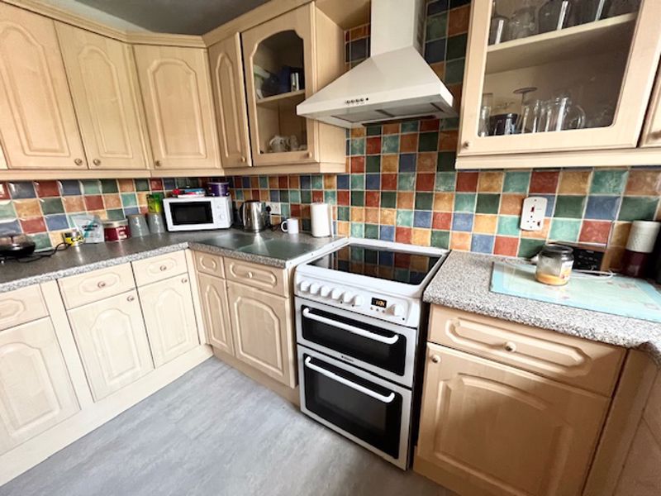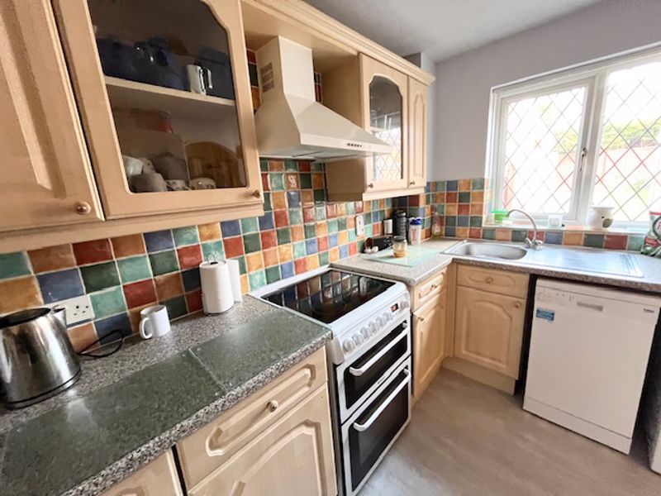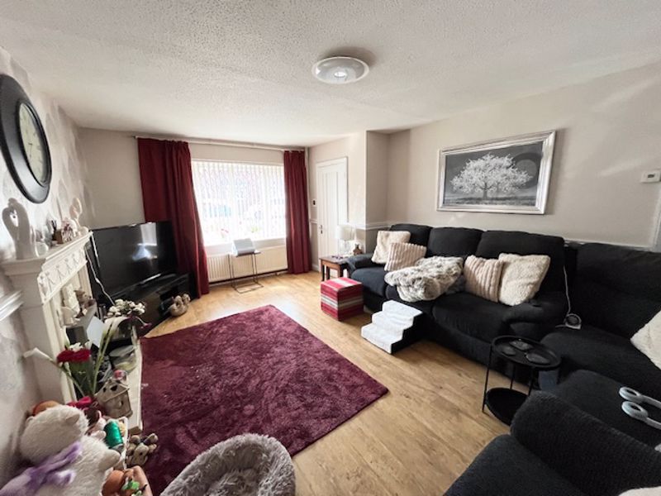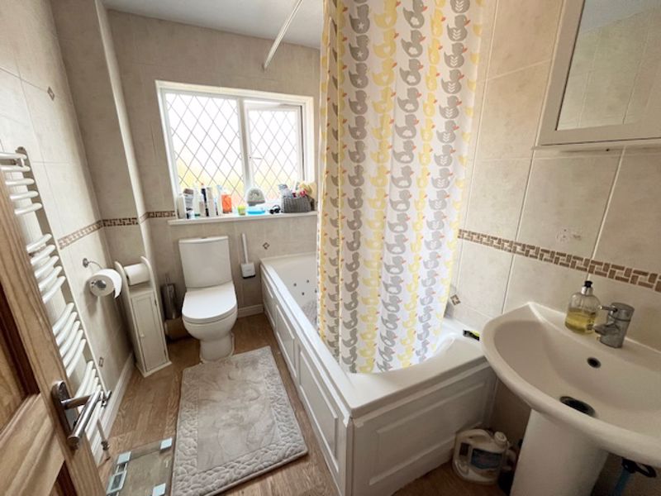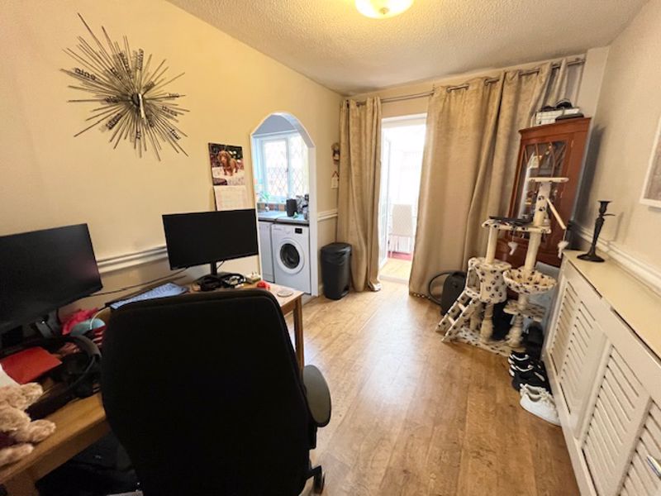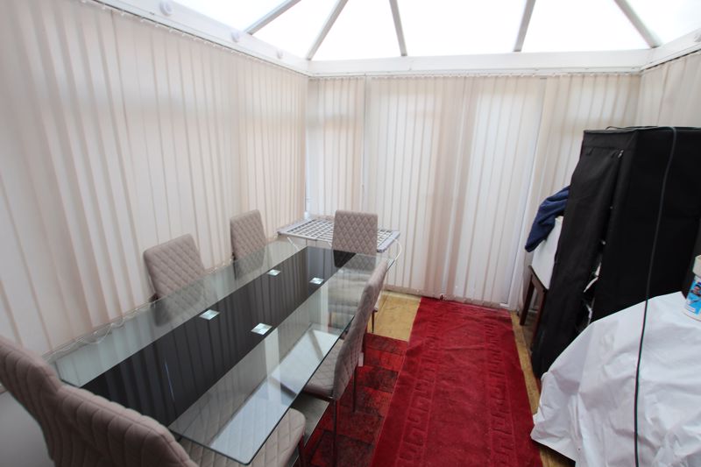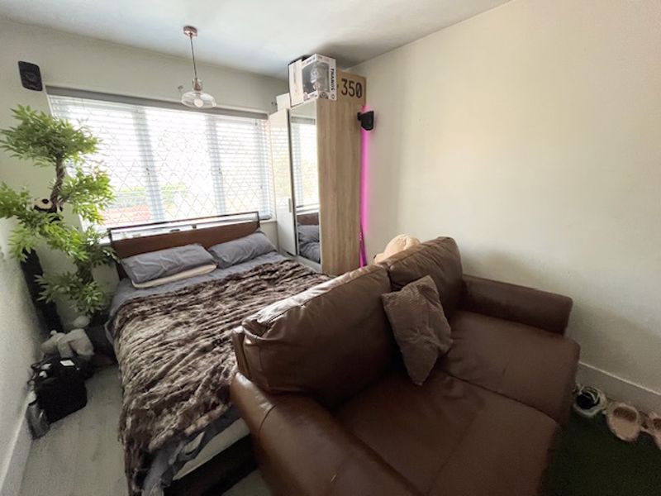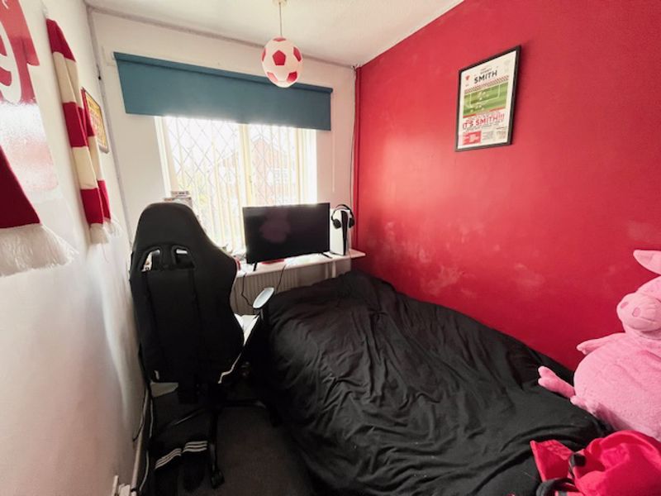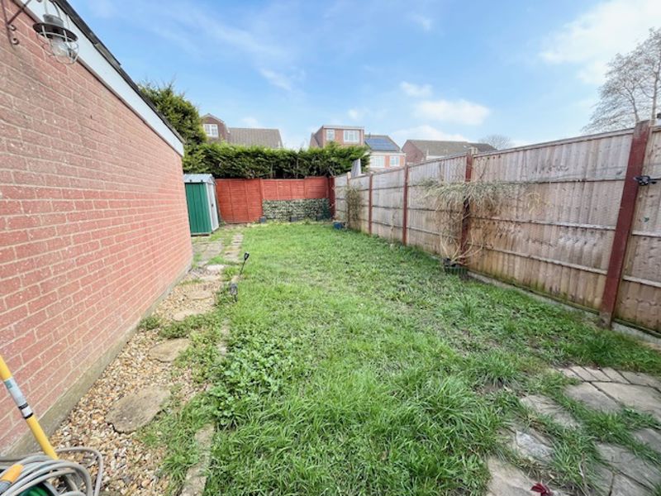Hencliffe Way Hanham, BRISTOL £339,950
 3
3  1
1  2
2- SOUGHT AFTER LOCATION
- THREE BEDROOMS
- CONSERVATORY
- GENEROUS GARDENS
- GARAGE
- DRIVEWAY FOR THREE CARS
- UPVC DOUBLE GLAZING
- GAS CENTRAL HEATING (NEW BOILER 2023)
- VIEWING ADVISED
- VENDORS HAVE IDENTIFIED A PROPERTY THEY WISH TO PURCHASE
Located in an incredibly popular part of Hanham is this family home. Positioned in a generous plot within Hencliffe Way, a perfect location for all walks of life thanks to popular local schools, countryside walks and array of local amenities. The property briefly includes an entrance hall, a separate lounge with opening into the dining room, a generous kitchen and conservatory to the ground floor. Upstairs can be found three well proportioned bedrooms and a modern white bathroom. Further benefits include a single garage, a good size driveway for three vehicles, a generous enclosed garden, Upvc double glazing and gas central heating. The current vendors have identified a property they wish to purchase with no onward chain, so early viewing is highly recommended.
BRISTOL BS15 3TN
Entrance
Upvc double glazed door into the hallway.
Entrance Hallway
Staircase to the first floor, radiator, door into the lounge.
Lounge
16' 9'' x 11' 9'' (5.10m x 3.59m)
Upvc double glazed bow window to the front, radiator, feature fireplace with electric fire, dado rail, laminate flooring, TV point, opening into the dining room.
Dining Room
10' 10'' x 7' 3'' (3.31m x 2.22m)
Upvc double glazed French doors with matching side panels to the conservatory, radiator, dado rail, laminate flooring, opening into the kitchen.
Kitchen
10' 3'' x 6' 11'' (3.12m x 2.10m)
Upvc double glazed window to the rear, range of wall and base units with rolled edge work surfaces and tiled splashbacks, stainless steel sink unit with mixer tap, space for an electric cooker, cooker hood, space for a washing machine, space for a slimline dishwasher, space for fridge/freezer.
Conservatory
10' 11'' x 7' 11'' (3.33m x 2.41m)
Upvc double glazed construction with double doors opening onto the rear garden, wall heater.
First Floor Landing
Upvc double glazed window to the side, loft hatch with ladder to a part boarded loft space, storage cupboard.
Bedroom One
11' 9'' x 8' 6'' (3.59m x 2.58m)
Upvc double glazed window to the front, radiator, built in wardrobes and over bed storage.
Bedroom Two
13' 4'' x 8' 6'' (4.07m x 2.58m)
Upvc double glazed window to the rear, radiator, laminate flooring.
Bedroom Three
7' 5'' x 5' 9'' (2.26m x 1.75m)
Upvc double glazed window to the front, radiator.
Bathroom
7' 9'' x 5' 7'' (2.36m x 1.69m)
Upvc double glazed obscure window to the rear, modern white suite comprising of a panel bath, low level WC, pedestal wash hand basin, fully tiled walls heated towel rail.
Garage
16' 1'' x 7' 9'' (4.90m x 2.36m)
Roller up and over door to the front, light.
Rear Garden
There is side gated access to the rear garden which is of a generous size, it is mainly laid to lawn and patio with a garden shed.
Tenure
Freehold
Local Authority
South Gloucestershire
Council Tax Band
Band D
N.B
Solar panels are fitted to this property which are leased for 25 years form 3rd Jan 2012
BRISTOL BS15 3TN
Please complete the form below to request a viewing for this property. We will review your request and respond to you as soon as possible. Please add any additional notes or comments that we will need to know about your request.
BRISTOL BS15 3TN
| Name | Location | Type | Distance |
|---|---|---|---|


