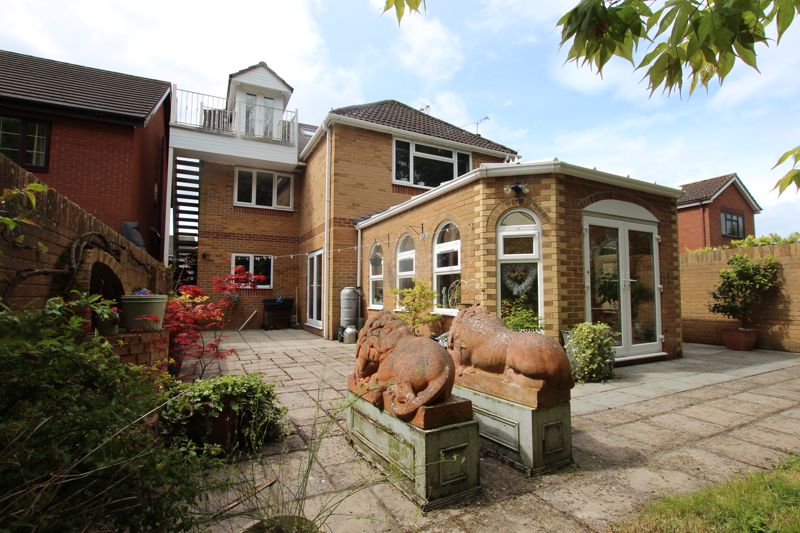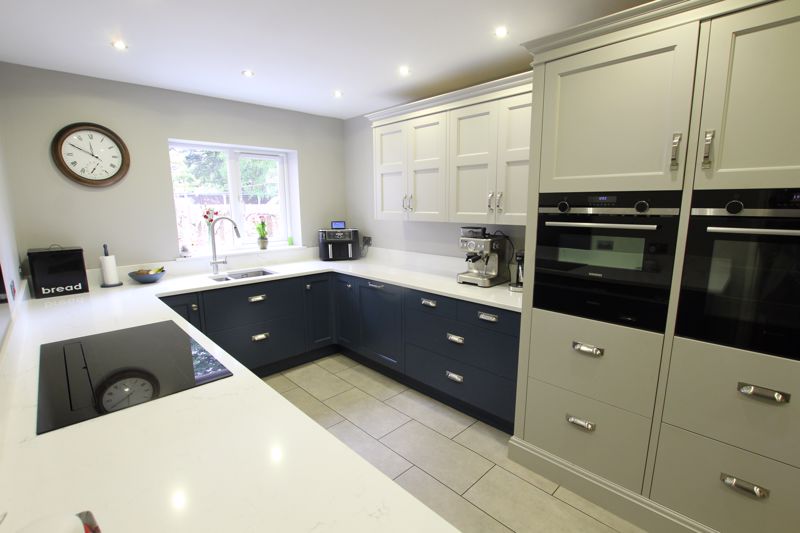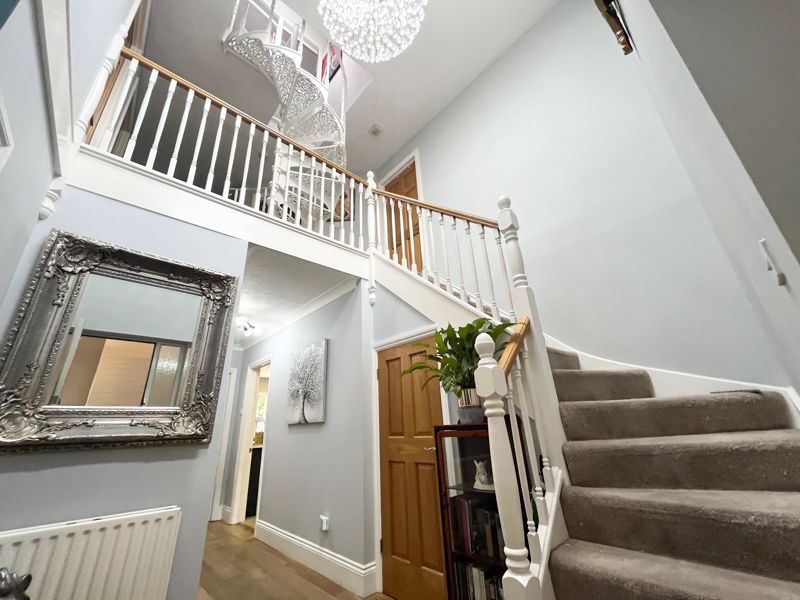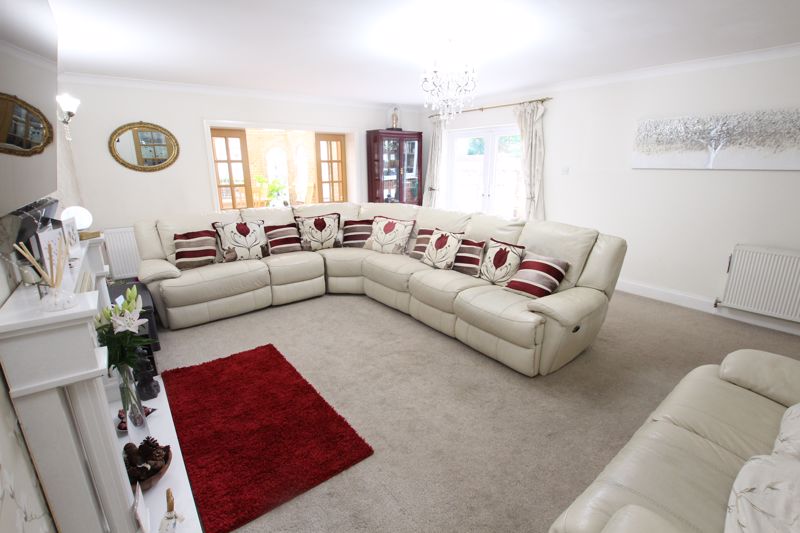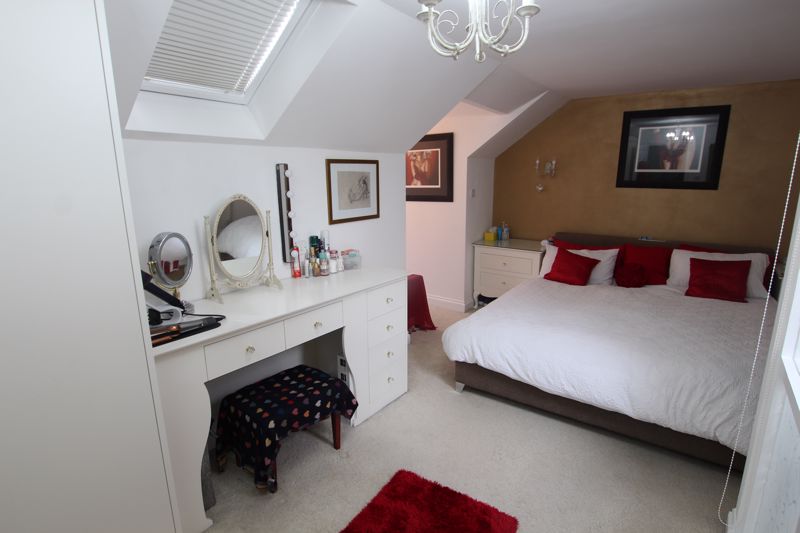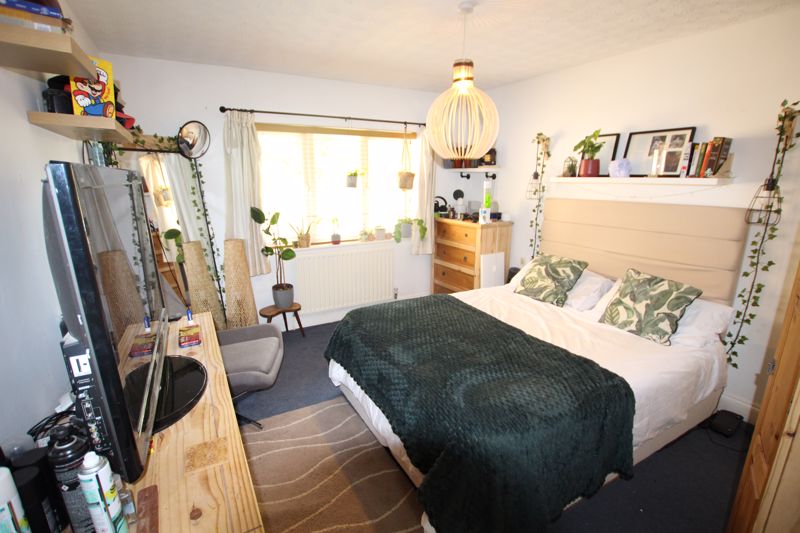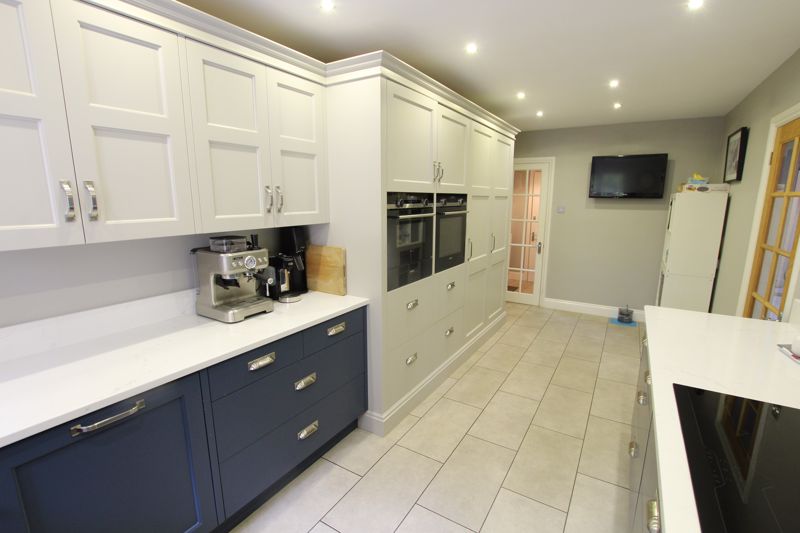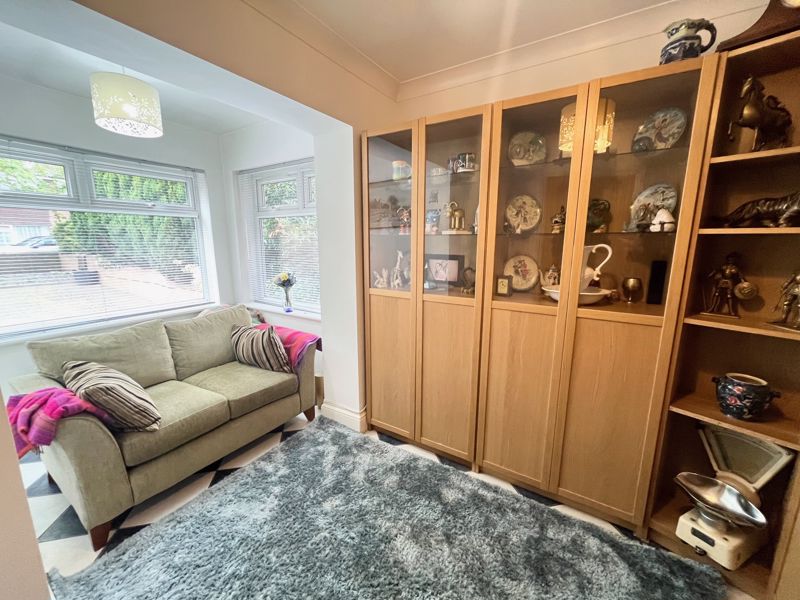Sydenham Way Hanham, Bristol £725,000
 6
6  3
3  4
4- SPACIOUS ACCOMMODATION
- ACCOMMODATION OVER THREE FLOORS
- ORANGERY
- ENCLOSED PRIVATE GARDEN
- DOUBLE GARAGE
- TWO EN-SUITE BEDROOMS
- RE-FITTED KITCHEN
- CLOAKROOM/STUDY/SNUG/UTILITY
- CUL DE SAC SETTING
- EARLY VIEWING ADVISED
We are delighted to offer this impressive and spacious extended six bedroom family home which is located in this sought after cul de sac in Hanham. Well placed for primary and secondary schools and a variety of local shops on Hanham High Street and Longwell Green Retail Park just a short distance away. This lovely home offers versatile and spacious rooms, starting with a double height entrance hallway with access to a spacious lounge, a super orangery, study, snug, refitted kitchen/breakfast room and cloakroom. Upstairs there are five well proportioned bedrooms and a family bathroom. A further spiral staircase leads to the principal bedroom with En suite and small balcony. Externally to the front is a large driveway providing off street parking for several cars and access to the garage. To the rear is an enclosed, private garden with a large patio, lawn and raised decked area, ideal for entertaining. Early viewing is highly recommended.
Bristol BS15 3TG
Entrance
The entrance to the property is through a Upvc double glazed door with glazed side panel to the entrance lobby.
Entrance Lobby
6' 11'' x 5' 9'' (2.11m x 1.76m)
Door to garage, door with obscure glazed panel to the side into the entrance hallway.
Entrance Hallway
Impressive double storey space with staircase leading to the first floor with galleried landing, Oak flooring, under stair storage cupboard doors into the Snug , lounge, study, and kitchen, double radiator.
Snug
14' 1'' x 9' 1'' max points (4.28m x 2.76m)
Upvc double glazed window to the front and side, radiator, coving and tiled flooring.
Study
12' 4'' x 12' 2'' (3.76m x 3.70m)
Upvc double glazed window to the side, double radiator coving, glazed French doors to the lounge.
Kitchen/Breakfast Room
20' 4'' x 8' 11'' (6.20m x 2.73m)
Upvc double glazed window to the rear, glazed door into the utility room, comprehensive range of wall and base units with quartz work tops and upstands fitted by Beaufort Bespoke, 'Karndean' flooring, integrated dishwasher, 'Siemens' double oven, microwave combi and warming drawer, induction hob with built in extractor, integrated larder fridge, integrated fridge, wall mounted 'Worcester' Boiler fitted in 2023 with remote programming, inset spot lights.
Utility Room
5' 7'' x 4' 10'' (1.69m x 1.47m)
Wall units, work top with space under for washing machine and tumble dryer, 'Karndean' flooring, radiator, door into cloakroom, door to the outside of the property.
Cloakroom
5' 7'' x 2' 6'' (1.71m x 0.75m)
Window to the garage, radiator, 'Karndean' flooring, half tiled walls, vanity wash hand basin.
Lounge
20' 3'' x 16' 1'' (6.17m x 4.90m)
Upvc double glazed Oak French Doors to the side, feature marble fireplace two double radiators, wall lights, coved ceiling, Oak French doors to study and Oak French doors to the Orangery, TV point.
Orangery
16' 5'' x 12' 3'' (5m x 3.74m)
Upvc double glazed windows, poly carbonate roof, two radiators, Upvc double glazed French doors to the rear garden.
First floor landing
Spiral staircase to the Principal Bedroom, doors to bedrooms and family bathroom.
Principal Bedroom
11' 10'' x 11' 7'' max points (3.61m x 3.53m)
Glazed door with side panel to the bedroom, Velux window to the rear door into En suite, radiator, TV point, radiator, Upvc double glazed French doors to balcony and staircase, fitted wardrobes.
En Suite
11' 7'' x 5' 10'' (3.54m x 1.78m)
Double shower cubicle with glass screens, low level WC, vanity unit with inset wash hand basin, Jacuzzi bath, heated towel rail, tiled walls and floor, inset spot lights.
Bedroom Two
16' 4'' x 10' 11'' (4.98m x 3.32m)
Upvc double glazed window to the rear, double radiator, fitted wardrobe.
Bedroom Three
13' 3'' x 11' 0'' (4.04m x 3.36m)
Upvc double glazed window to the rear, radiator, doors into En suite.
En Suite
8' 1'' x 4' 0'' max (2.47m x 1.23m)
Corner shower cubicle, low level WC, pedestal wash hand basin, extractor fan, tiled splash backs.
Bedroom Four
10' 11'' x 10' 2'' (3.34m x 3.11m)
Upvc double glazed window to the side, radiator
Bedroom Five
10' 10'' x 9' 2'' (3.30m x 2.80m)
Upvc double glazed window to the front, radiator.
Bedroom Six
10' 10'' x 5' 9'' (3.30m x 1.76m)
Velux window to the front, radiator.
Family Bathroom
9' 1'' x 6' 11'' (2.76m x 2.10m)
Upvc double glazed window to the side, Newly fitted suite comprising of a low level WC with concealed cistern, vanity wash hand basin with mixer tap, panel bath with shower attachment, door to airing cupboard, shaver point and extractor fan.
Garage
17' 0'' x 15' 10'' (5.18m x 4.83m)
Two electric roller security doors to the front, courtesy door to inner hallway 3.54m x 0.89m with door to the side of the property, power and light supply, Upvc double glazed window to the side.
Front
The front of the property has been laid with block paving to provide off street parking for several cars and a pathway to the front door, there is a mature tree and side gated access to the rear garden.
Rear Garden
The rear garden is enclosed and private it is mainly laid to lawn and, patio with a raised decked area. There is an outside tap and lighting, two garden sheds, mature shrub and tree borders.
Local Authority
South Gloucestershire
Tenure
Freehold
Council Tax Band
Band
Bristol BS15 3TG
Please complete the form below to request a viewing for this property. We will review your request and respond to you as soon as possible. Please add any additional notes or comments that we will need to know about your request.
Bristol BS15 3TG
| Name | Location | Type | Distance |
|---|---|---|---|


