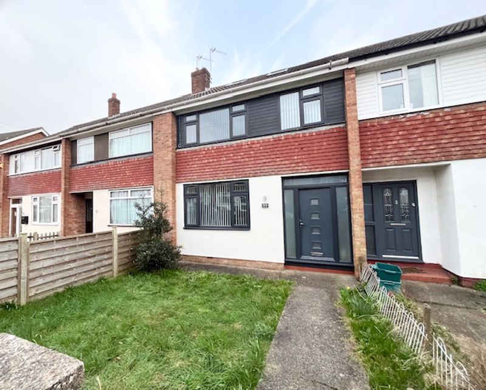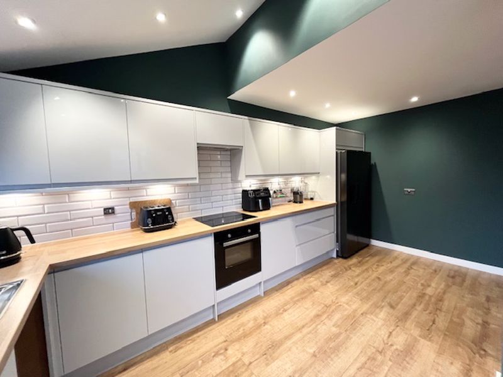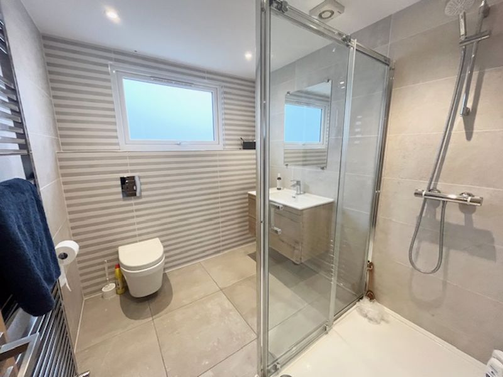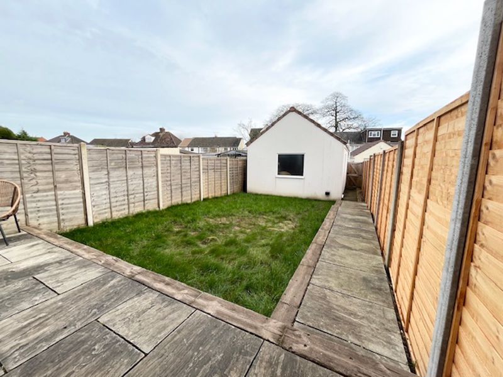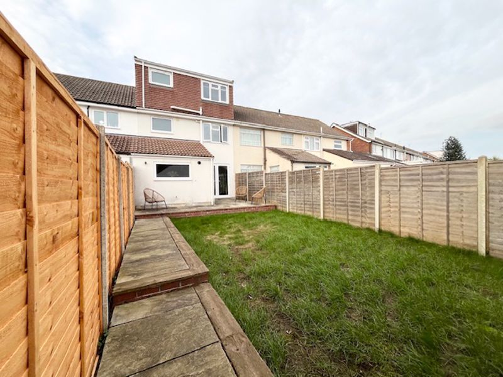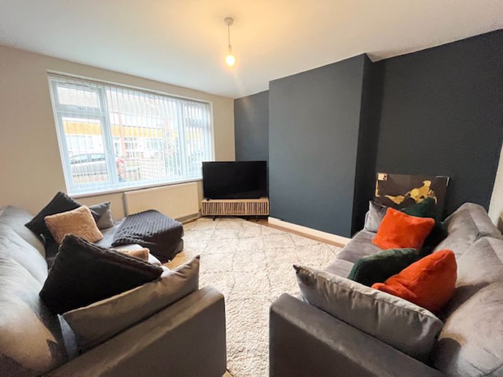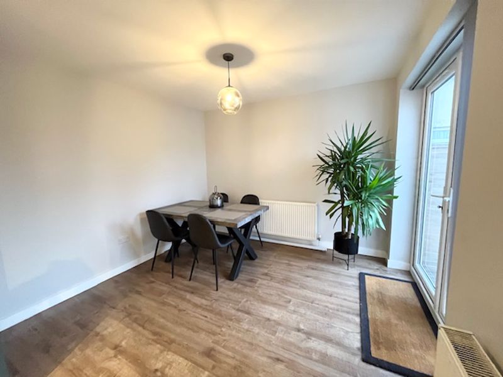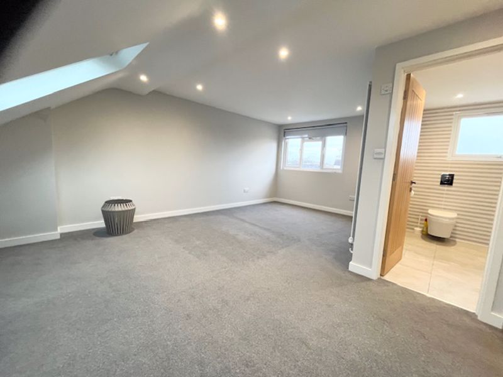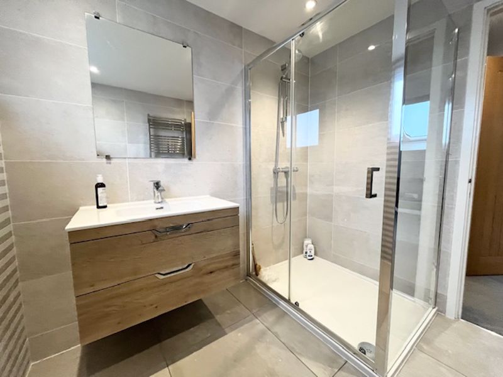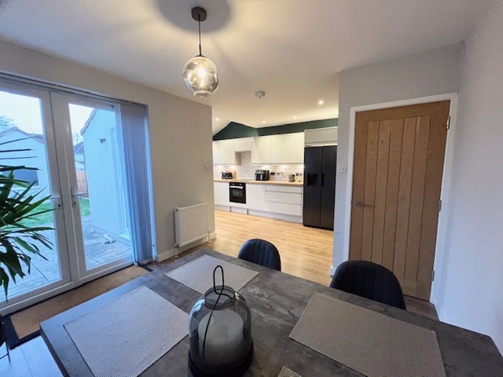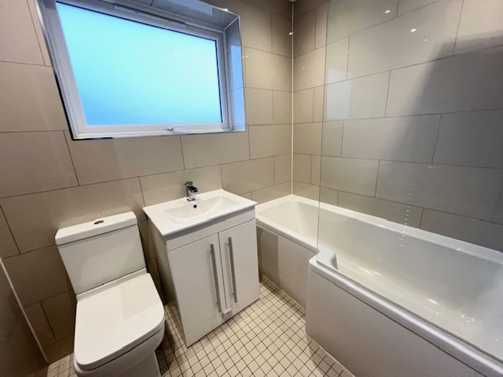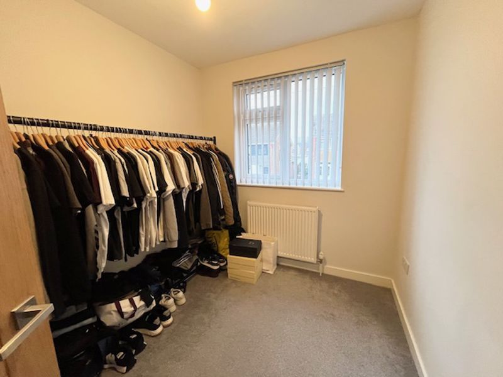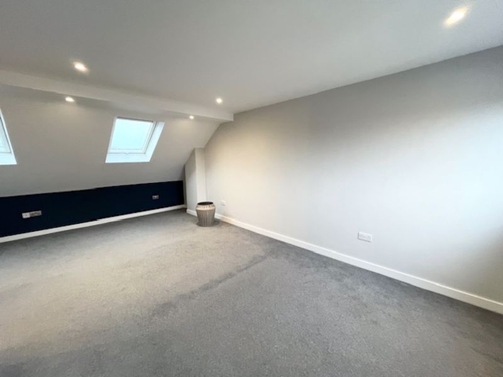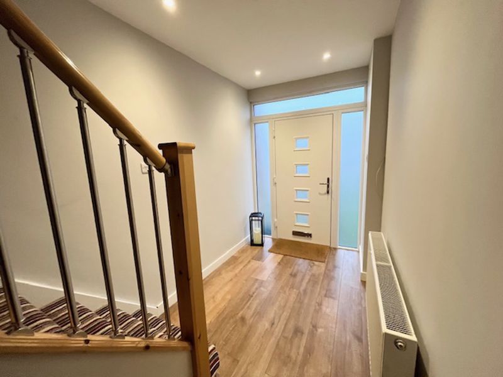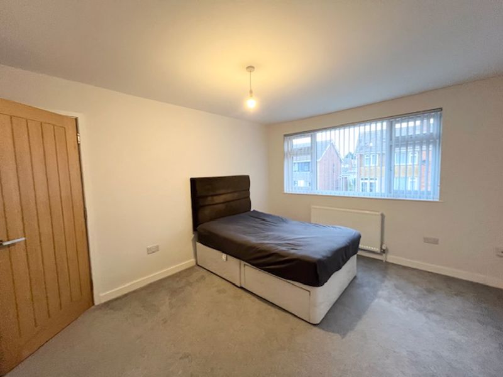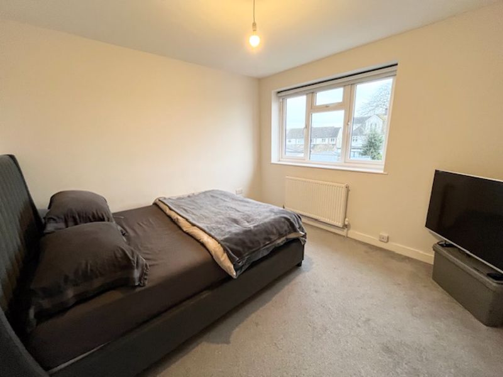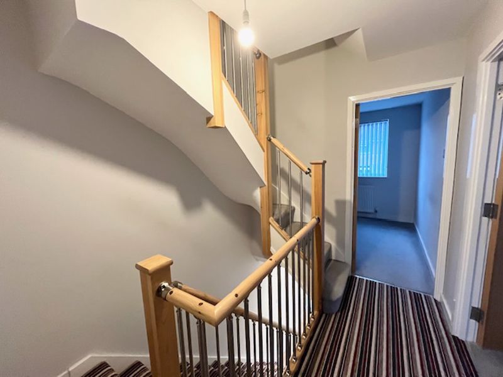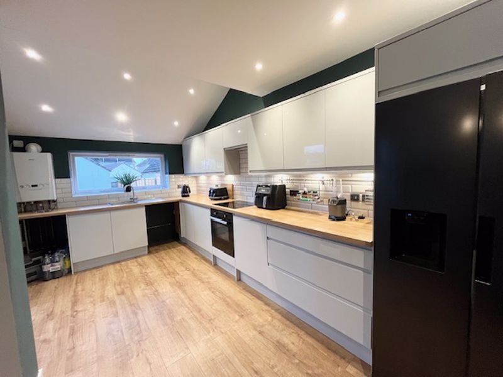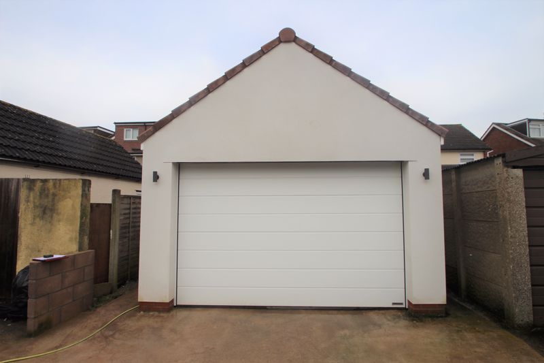Samuel White Road Hanham, Bristol £425,000
 4
4  2
2  2
2- WELL PRESENTED ACCOMMODATION
- FOUR GENEROUS BEDROOMS
- STUNNING KITCHEN/DINING ROOM
- OVERSIZED DETACHED GARAGE
- PRINCIPLE BEDROOM WITH ENSUITE
- MODERN WHITE BATHROOM
- GENEROUS ENCLOSED GARDEN
- UPVC DOPUBEL GLAZING & GAS CENTRAL HEATING
- LIGHT AND AIRY ACCOMMODATION
- OFFERED WITH NO CHAIN
Offered for sale with no onward chain is this stunning four bedroom mid terraced home. The property is presented in a lovely condition throughout and makes for the perfect family home. Briefly the accommodation comprises of a spacious entrance hall, a generous lounge and a large kitchen/diner with French doors leading to the rear garden. Upstairs at first floor level can be found three good size bedrooms and a modern white family bathroom. On the second floor can be found a further large double bedroom and a stunning ensuite. The enclosed rear garden is of a good size, laid mostly to lawn with ample patio area for entertaining. A larger than average garage can be found to the rear of the garden. Well placed for local schools and the High Street of Hanham, bus routes into Bristol City Centre whilst only being a five minutes drive to the Avon Ring Road. Sure to be of great interest, early viewing is highly recommended.
Bristol BS15 3LS
Entrance
The entrance to the property is through a composite door with glazed panels and double glazed panels to the side.
Entrance Hallway
Inset spotlights, staircase leading to first floor landing, double radiator, oak effect flooring, oak doors leading to lounge and open plan kitchen/dining room.
Lounge
13' 1'' x 12' 0'' (3.99m x 3.65m)
Upvc double glazed window to front, double radiator, oak effect flooring, TV point.
Open Plan Kitchen/Dining Room
16' 7'' narrowing to 10' 5" x 18' 4'' narrowing to 9' 7" (5.06m x 5.58m)
Upvc double doors leading to rear garden from dining area, Upvc glazed door leading to rear garden from kitchen area, Upvc double glazed window to rear, ceiling spotlights, range of high gloss wall and base units with square edge wood effect work surfaces, stainless steel sink unit with mixer tap, tiled splash backs, built in electric oven, ceramic hob with concealed extractor above, space for an American style fridge/freezer, plumbing for a washing machine and dishwasher, wall mounted boiler, radiator, oak effect flooring, two double radiators.
First Floor Landing
Stairs leading to second floor, oak paneled doors leading to bedrooms two, three and four and family bathroom.
Bedroom 2
13' 2'' x 10' 11'' (4.02m x 3.33m)
Upvc double glazed window to front, radiator.
Bedroom 3
10' 10'' x 10' 6'' (3.30m x 3.19m)
Upvc double glazed window to rear, radiator.
Bedroom 4
8' 8'' x 7' 2'' (2.64m x 2.18m)
Upvc double glazed window to front, radiator.
Family Bathroom
7' 0'' x 5' 6'' (2.14m x 1.67m)
Upvc double glazed frosted window to rear, ceiling spotlights, white suite comprising of low level WC, vanity wash hand basin unit with mixer tap and storage under, shower bath with mixer tap, glass shower screen, fully tiled walls, heated towel rail.
Principle Bedroom
19' 7'' x 15' 0'' narrowing to 9' 10" (5.97m x 4.58m)
Upvc double glazed window to rear, twin Upvc two Velux windows to front, ceiling spotlights, vertical radiator. oak paneled door leading to en-suite, TV point.
En-Suite Shower Room
7' 7'' x 6' 10'' (2.30m x 2.08m)
Upvc double glazed frosted window to rear, ceiling spotlights, low level WC, wall hung wash hand basin unit with mixer tap and storage under, double shower cubicle, extractor fan, fully tiled walls, heated towel rail, tiled floor.
Front
Pathway leading to entrance door, mainly laid to lawn, shrub borders.
Rear Garden
Laid to patio and lawn, water tap, pathway leading to rear of garden providing access to garage and lane, fully enclosed by panel fencing to sides.
Detached Oversize Garage
19' 5'' x 13' 11'' (5.93m x 4.23m)
Electric roller door, Upvc double glazed courtesy door leading to rear garden, Upvc double glazed window to rear of garage.
Council Tax - South Gloucestershire C
Tenure
Freehold
Council Tax
Band C
EPC Rating
C
Bristol BS15 3LS
| Name | Location | Type | Distance |
|---|---|---|---|



