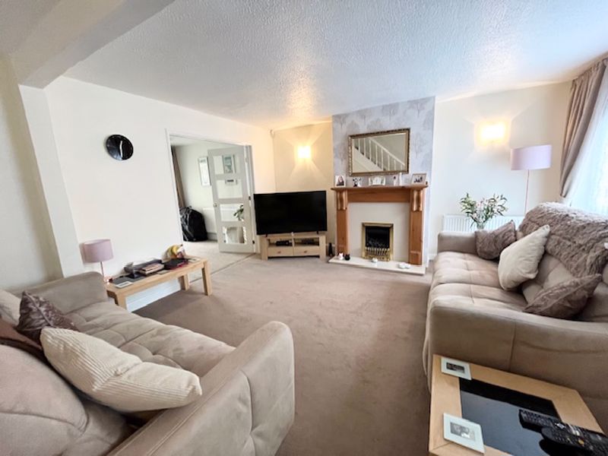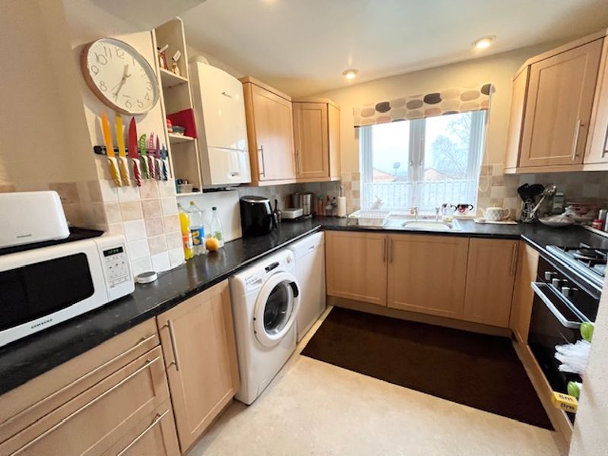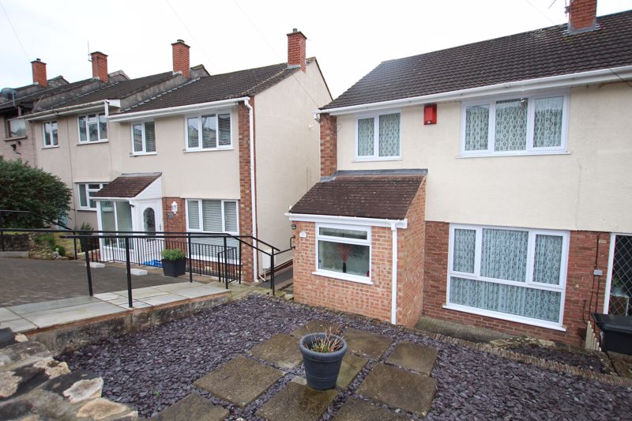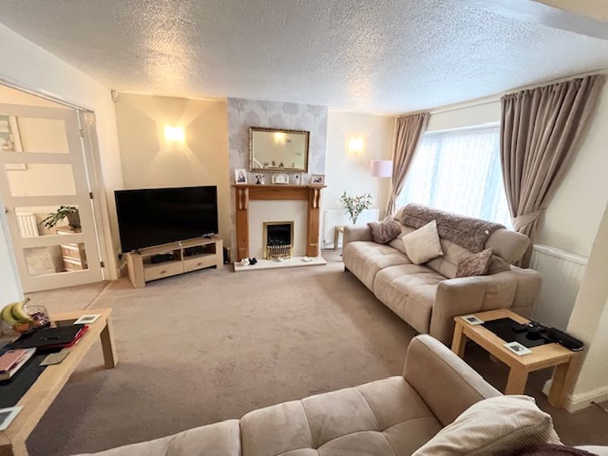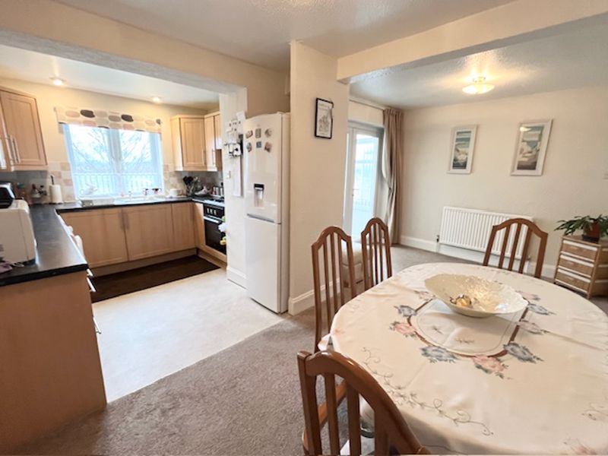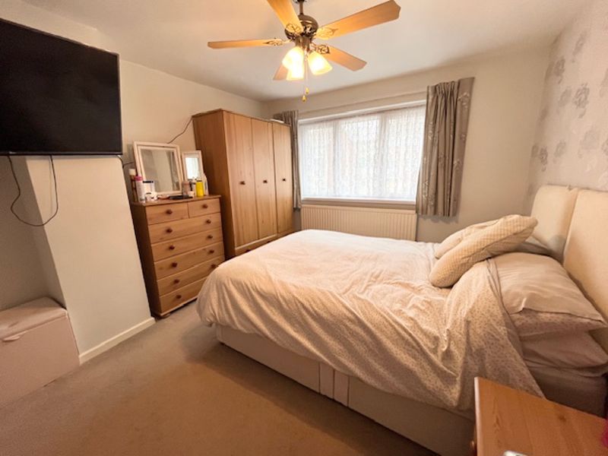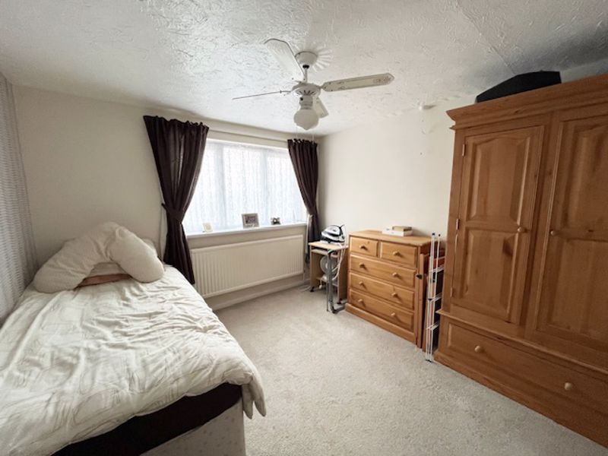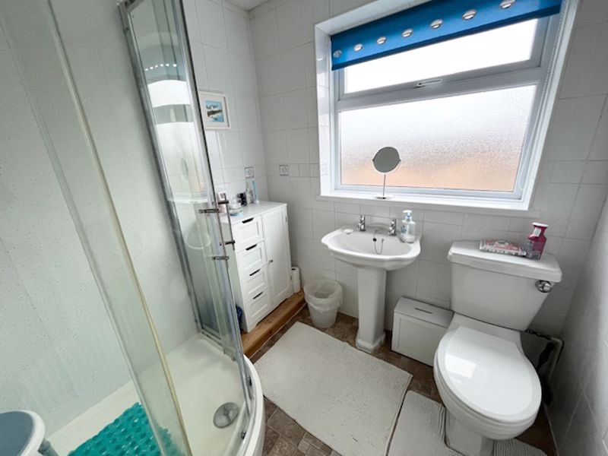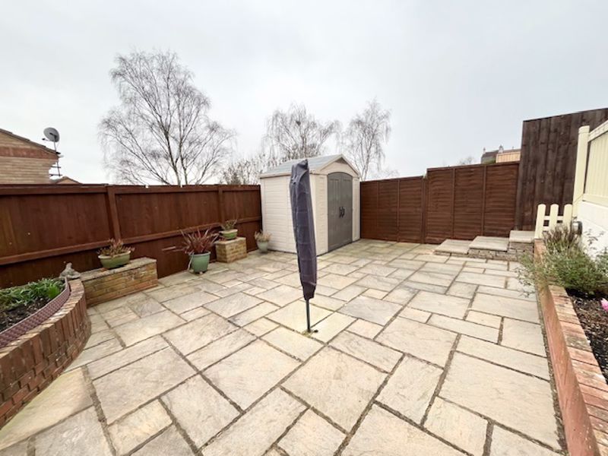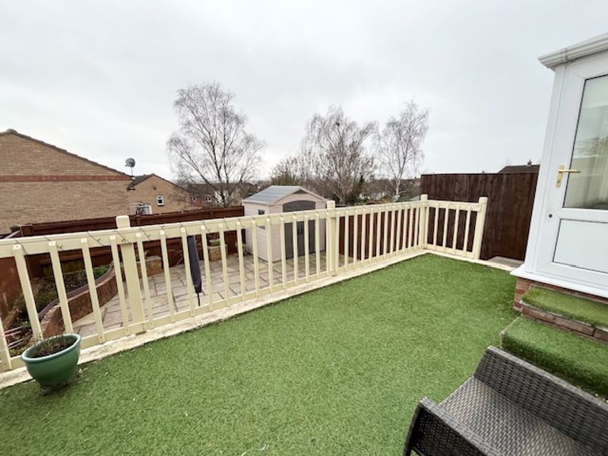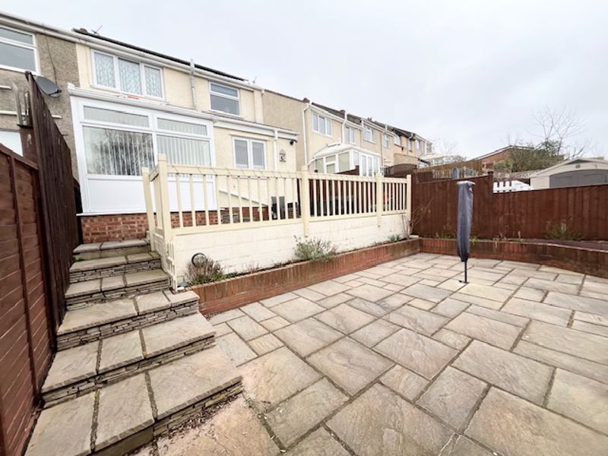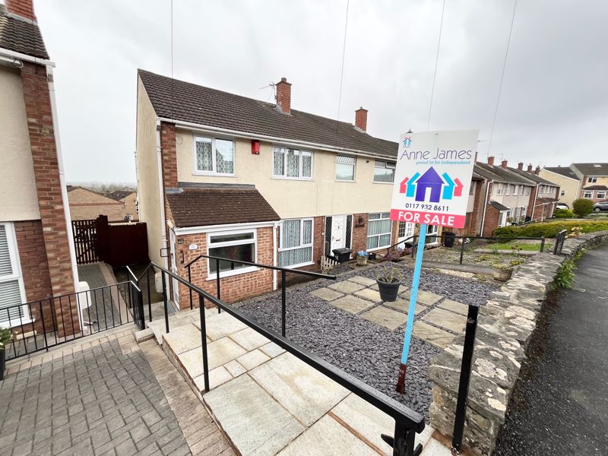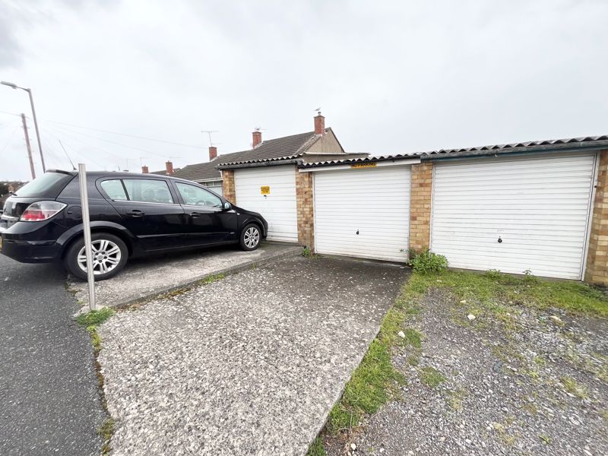Kingscote Park St George, Bristol £325,000
 3
3  1
1  2
2- THREE BEDROOMS
- GARAGE AND PARKING
- CONSERVATORY
- OPEN CONCEPT LOUNGE / DINER
- FAR REACHING VIEWS
- SOUTH FACING GARDEN
- MODERN SHOWER ROOM
- EASILY MAINTAINED GARDENS
- UPVC DOUBLE GLAZING
- GAS CENTRAL HEATING
Quietly positioned in this sought after cul-de-sac is this three bedroom end of terrace family home. The property provides spacious, light and airy accommodation which benefits from gas central heating and Upvc double glazing to briefly include and entrance porch, a generous lounge, a conservatory and open concept kitchen /dining room to the ground floor. Upstairs can be found three spacious bedrooms and a modern white shower room. Outside at the rear, there is an enclosed south facing garden which has been paved for low maintenance with areas of artificial grass and far reaching views. There is gated side access to the front of the property and a single garage located in a block with additional parking to the front. Situated on the borders of St George and Hanham and well placed for bus routes into Bristol City Centre, early viewing is advised.
Bristol BS5 8QU
Entrance
The entrance to the property is through a Upvc double glazed obscure window to the porch.
Entrance porch
6' 6'' x 3' 10'' (1.98m x 1.18m)
Upvc obscure double glazed window to the front, obscure glazed door and window into the lounge.
Lounge
16' 7'' x 13' 7'' (5.05m x 4.14m)
Upvc double glazed floor to ceiling window to the front, feature fireplace with gas fire, wall lights, three radiators, TV point, glazed French doors into the open concept kitchen /dining room, staircase to the first floor.
Dining Area
16' 9'' x 9' 3'' (5.10m x 2.81m)
Upvc double glazed French doors to the conservatory, under stair storage cupboard, opening into the kitchen.
Kitchen
9' 5'' x 8' 6'' (2.88m x 2.60m)
Upvc double glazed window to the rear, range of wall and base units with rolled edge work surfaces, stainless steel sink, integrated oven and gas hob, filter hood, tiled splash backs , down lighting, space for a washing machine, space for a dishwasher, space for a fridge/freezer, wall mounted 'Worcester' gas boiler.
Conservatory
10' 6'' x 6' 6'' (3.20m x 1.98m)
Upvc double glazed construction with poly carbonate roof, wall lights, door to the rear garden.
First Floor Landing
Access to boarded and insulated loft space with a ladder and light.
Bedroom One
11' 10'' x 9' 11'' (3.61m x 3.01m)
Upvc double glazed window to the front, radiator.
Bedroom Two
11' 2'' x 9' 11'' (3.40m x 3.01m)
Upvc double glazed window to the rear with far reaching views, radiator.
Bedroom Three
7' 7'' x 6' 1'' (2.32m x 1.86m)
Upvc double glazed window to the front, radiator.
Shower Room
6' 4'' x 6' 0'' (1.92m x 1.84m)
Upvc double glazed obscure window to the rear, low level WC, pedestal wash hand basin, shower cubicle with marine board and an electric shower and radiator.
Garage
There is a garage located in a nearby block with up and over door and parking to the front. (second on left as you drive into cul de sac)
Local Authority
Bristol City Council
Tenure
Freehold
Council Tax Band
Council Tax Band C
Solar Panels
There are Solar panels fitted to the property which are leased and are approx 12 years old with a remaining 12 years left
Bristol BS5 8QU
| Name | Location | Type | Distance |
|---|---|---|---|



