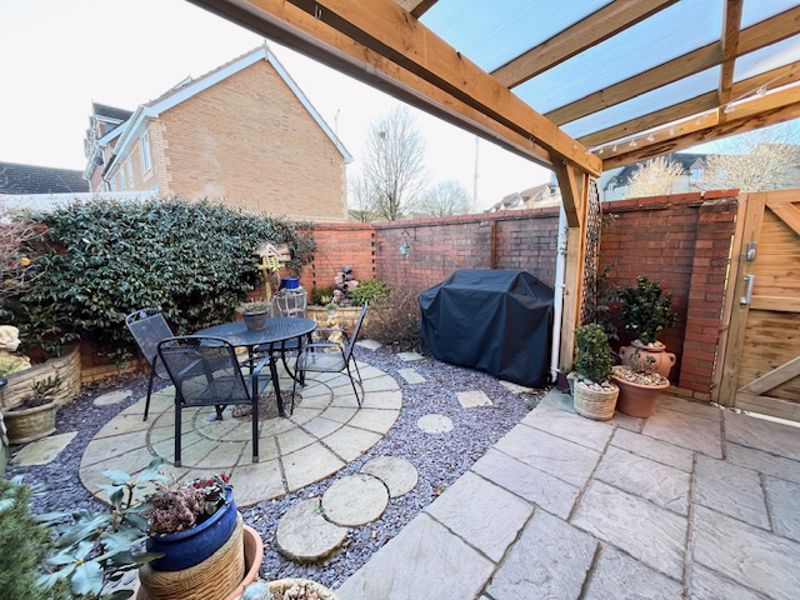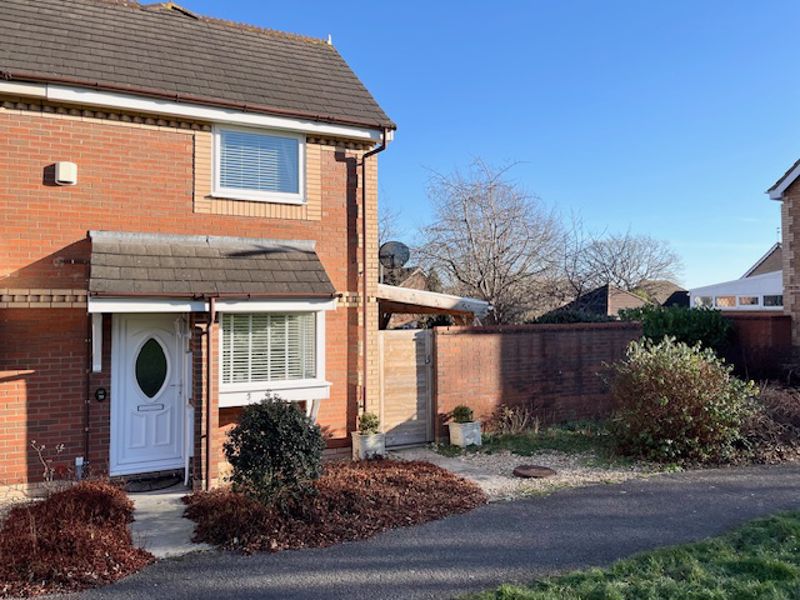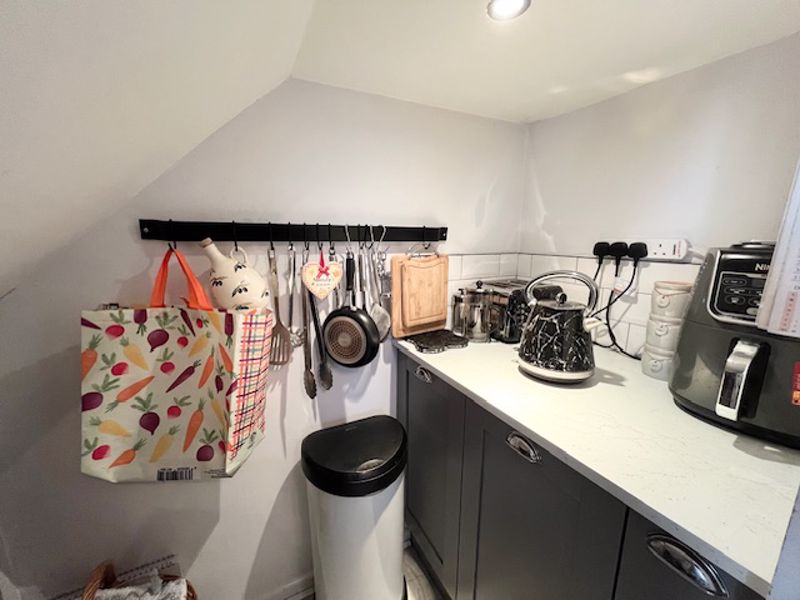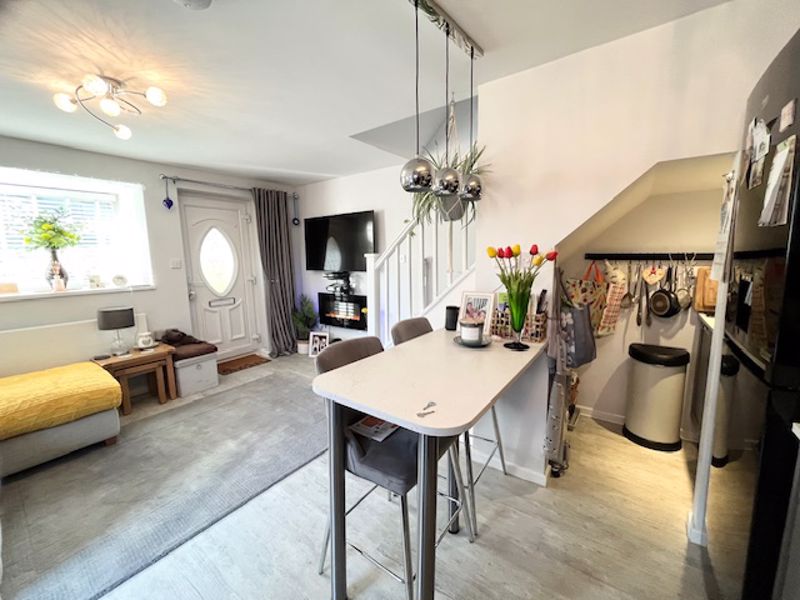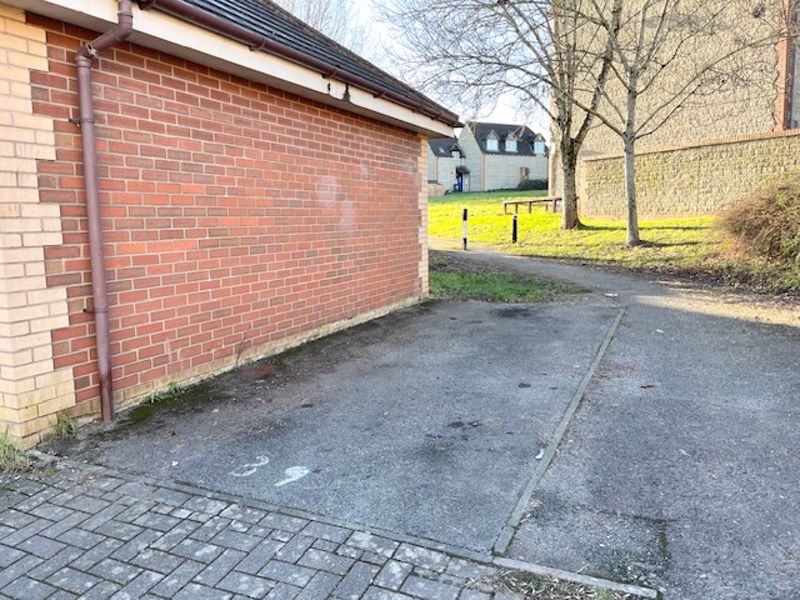Sunningdale Drive Warmley, Bristol Offers in the Region Of £220,000
 1
1  1
1  1
1- OPEN ASPECT TO THE FRONT
- OPEN CONCEPT LIVING /KITCHEN AREA
- WELL PRESENTED
- DOUBLE BEDROOM WITH WARDROBES
- MODERN WHITE SHOWER ROOM
- PRIVATE ENCLOSED GARDEN
- TWO ALLOCATED PARKING SPACES
- UPVC DOUBLE GLAZING AND GAS CENTRAL HEATING
- MODERN KITCHEN
- EARLY VIEWING ADVISED
Anne James are delighted to present this lovely one bedroom house to the market. The property offers a prime position and is pleasantly tucked away within a quiet cul-de-sac setting and benefit from a peaceful location with an open aspect to the front. The property benefits from an open concept living arrangement with a modern kitchen, light and airy lounge, a modern white shower room and a double bedroom with fitted wardrobes. A particular feature of this property is the rear garden which is private, enclosed and south facing. A useful covered Veranda is ideal for entertaining and BBQ'S. Further benefits include two allocated parking spaces close by. The vendors have identified a property they which to purchase and have an offer accepted.
Bristol BS30 8GP
Entrance
The entrance to the property is through a Upvc obscure double glazed door into the lounge.
Open Concept Living
13' 0'' x 10' 6'' (3.97m x 3.20m)
Lounge area Upvc double glazed box window to the front, Upvc double glazed door to the rear garden, coved ceiling, staircase to the first floor, telephone point, breakfast bar, radiator.
Open Concept Living
9' 7'' x 5' 5'' (2.91m x 1.66m)
Kitchen Area Modern Grey Shaker style wall and base units with square edge work surfaces, inset composite sink unit with mixer tap, space for a washing machine, space for a fridge/freezer, integrated oven and ceramic hob, filter hood, tiled splash backs, under stair storage area with base units and worktop.
Landing
Access to loft space housing gas boiler, doors leading into bedroom and shower room.
Bedroom
11' 4'' x 9' 7'' (3.45m x 2.93m)
Upvc double glazed window to the front and side, inset spot lights, fitted wardrobes with mirror fronted doors, built in storage cupboard, radiator, coving.
Shower Room
Upvc double obscure double glazed window to the side, modern white suite comprising of a low level WC, pedestal wash hand basin, tiled shower cubicle, inset spot lights, shaver point. extractor fan, radiator.
Allocated Parking
There are two allocated parking spaces close to the property.
Front garden
The front garden has been laid to shingle with mature shrubs and plants. There is a pathway leading to the front door and gated access to the rear garden.
Rear garden
The gated rear garden is enclosed by a high wall, private, south facing and easily maintained having been laid to shingle and patio with raised flower and shrub borders and a useful covered Veranda and storage boxes.
Tenure
Freehold
Local Authority
South Gloucestershire
Council Tax Band B
Bristol BS30 8GP
| Name | Location | Type | Distance |
|---|---|---|---|



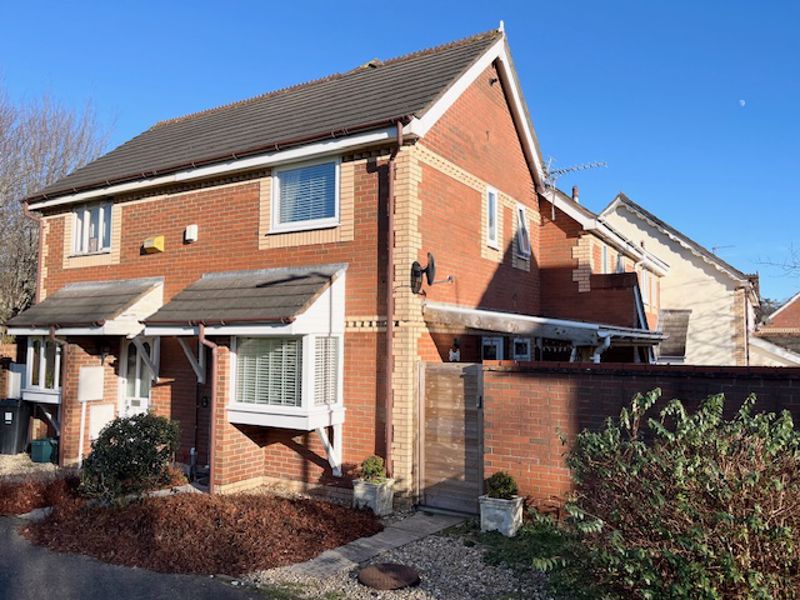
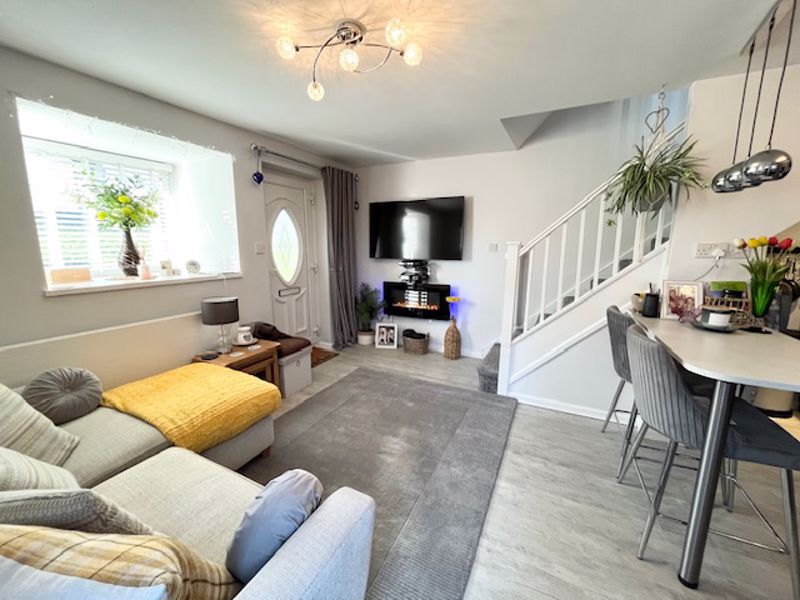
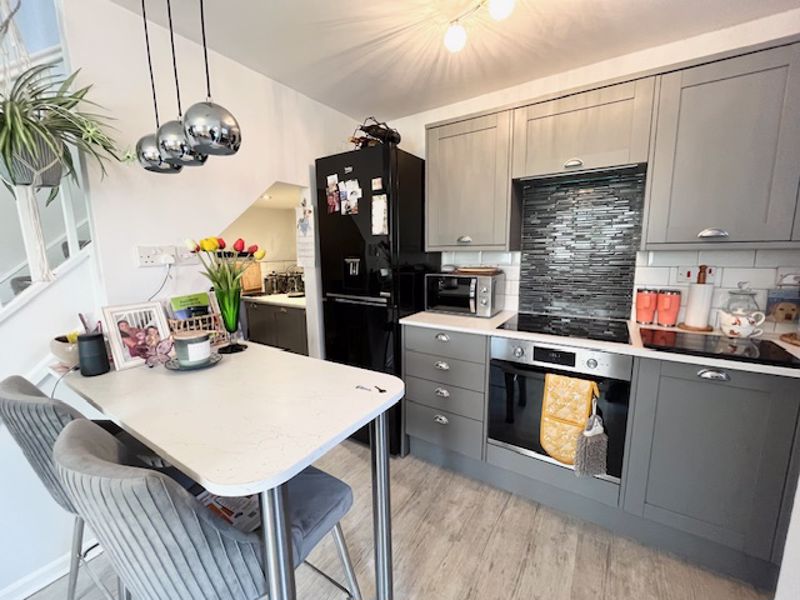
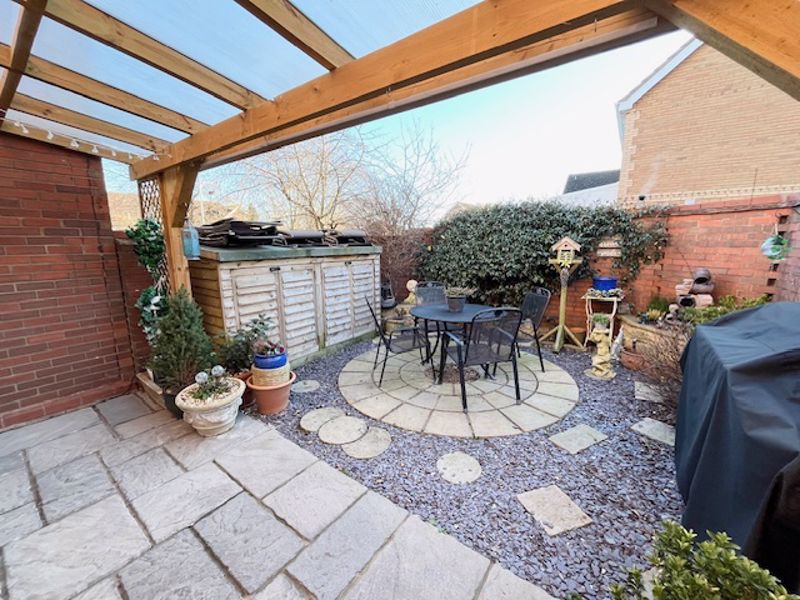
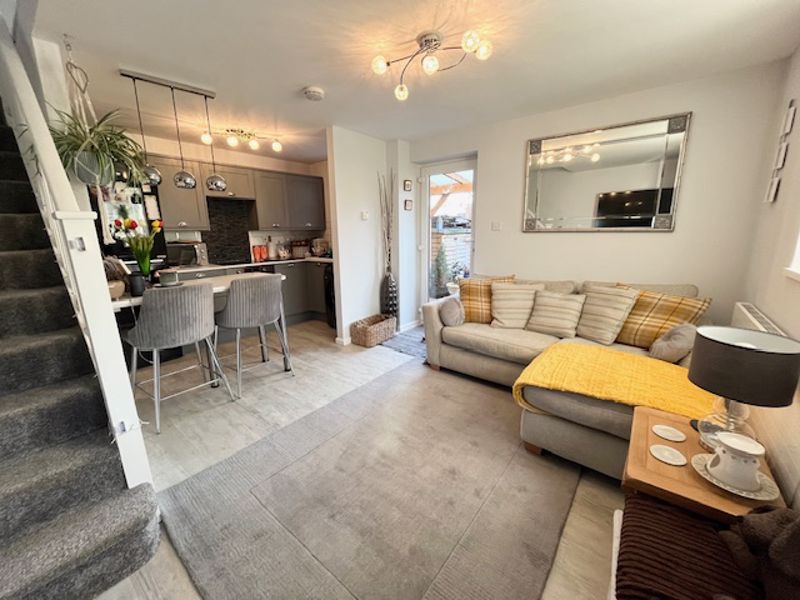
.jpg)
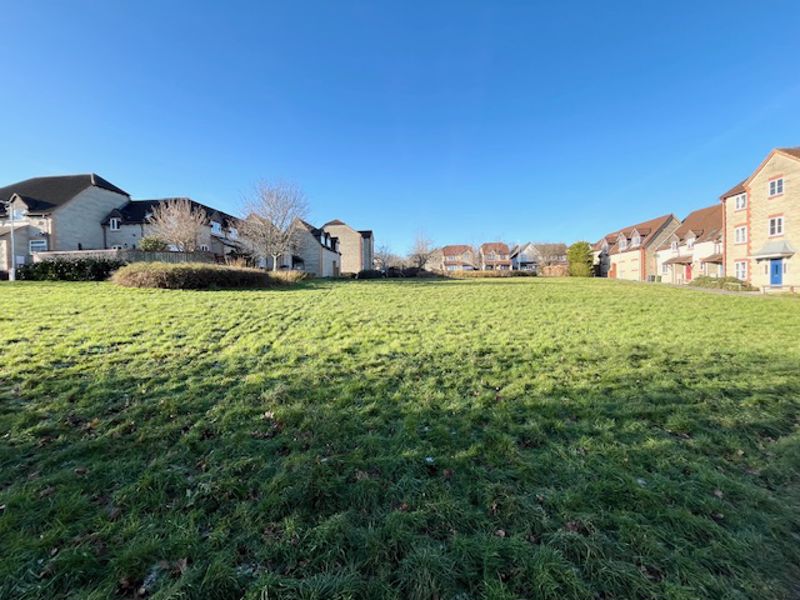
.jpg)
