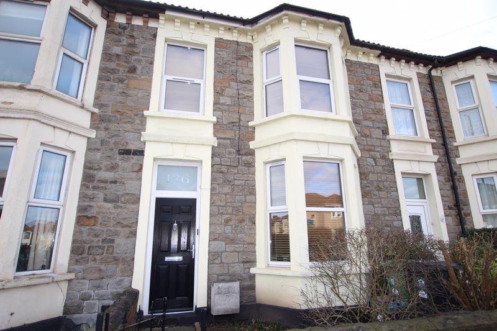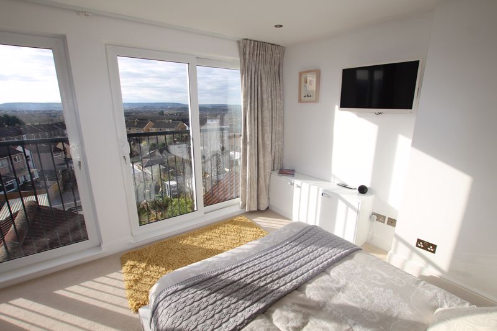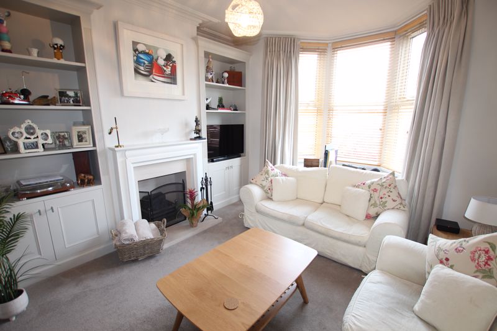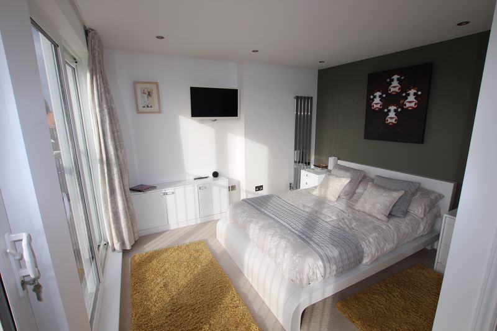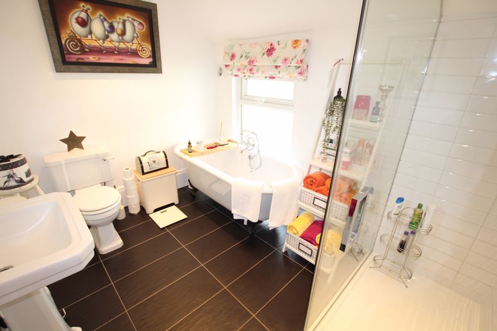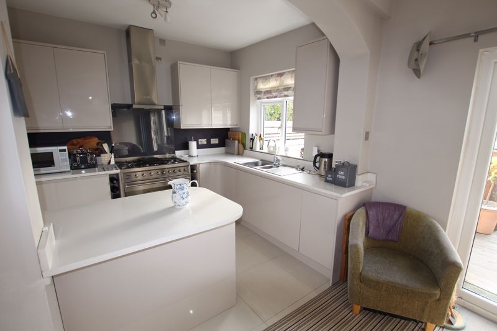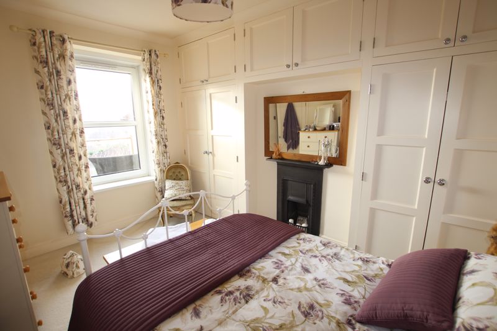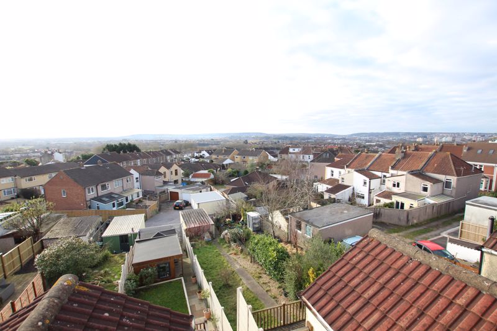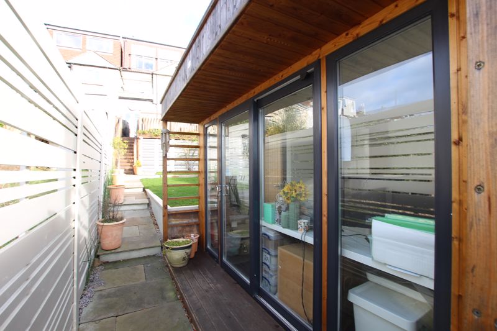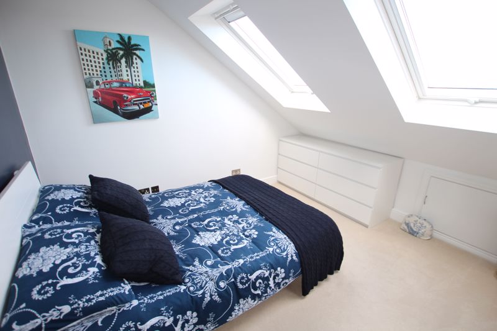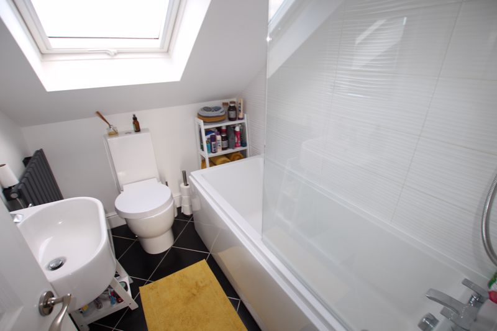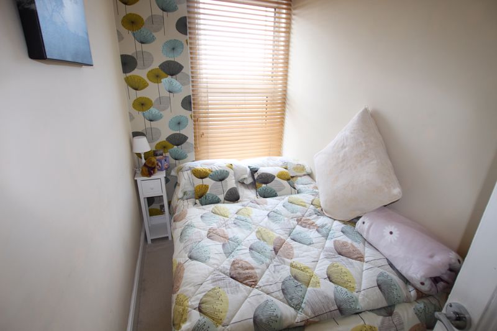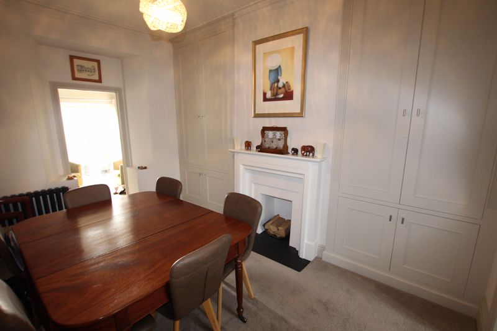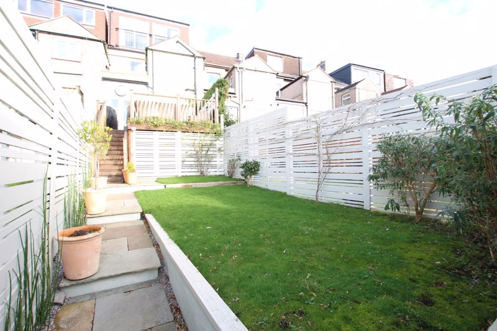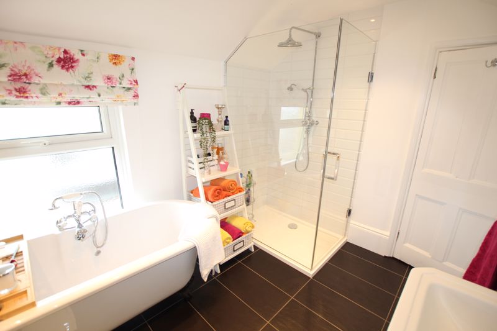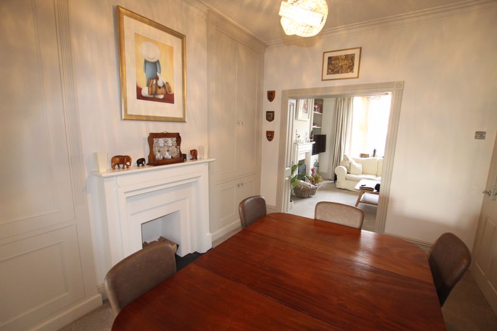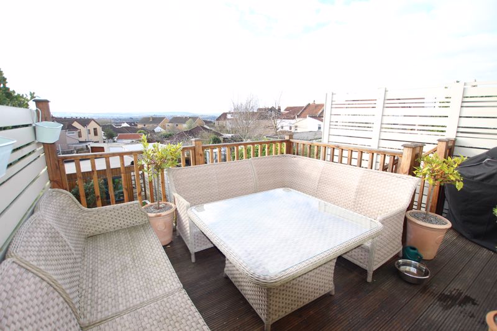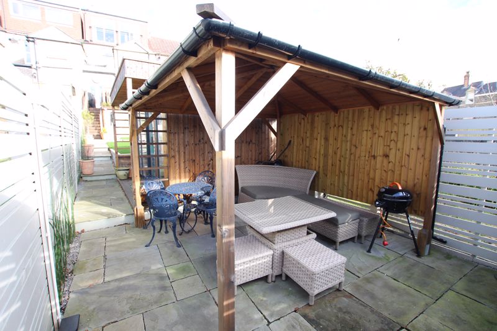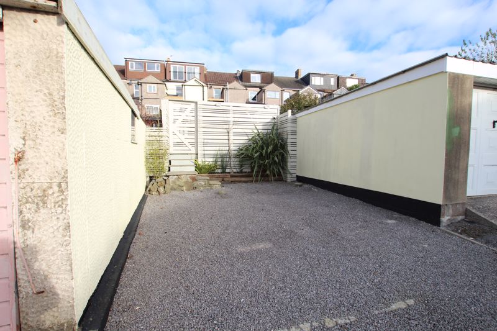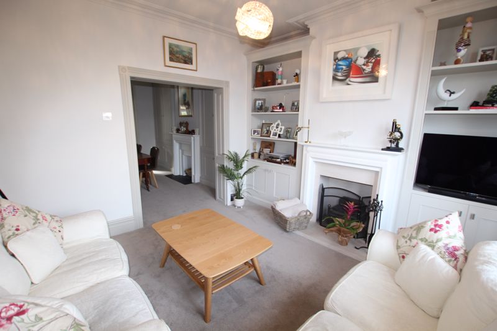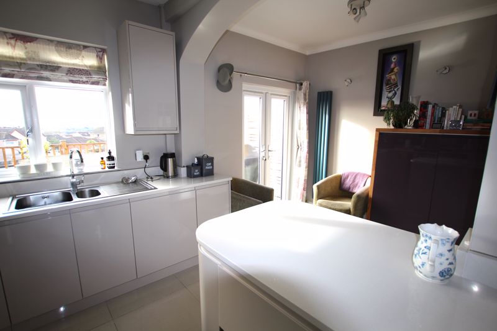Nags Head Hill St George, Bristol £450,000
 5
5  3
3  2
2- SIMPLY STUNNING
- FIVE BEDROOMS
- TWO BATHROOMS
- CLOAKROOM
- FAR REACHING VIEWS
- TWO OFF STREET PARKING SPACES
- HOME OFFICE / PLAYROOM
- CONVENIENT LOCATION
- SOUTH FACING REAR GARDENS
- EARLY VIEWING ADVISED
SIMPLY STUNNING! Only by stepping over the threshold of this super property will you appreciate all that is on offer. We are delighted to present this stunning period five bedroom terraced property which boasts well presented accommodation arranged over three floors. Briefly the accommodation comprises of an entrance hallway with cloakroom and a utility cupboard, two reception rooms and a kitchen/breakfast room to the ground floor. To the first floor can be found three generous bedrooms and a stunning bathroom with claw foot bath and a separate shower cubicle. Up another flight of stairs can be found a light and airy master bedroom with double sliding patio doors and a Juliette balcony allowing far reaching views, a further double bedroom and a modern white bathroom. Further benefits include Upvc double glazing, gas central heating, a generous well kept, enclosed private, south facing rear garden, under deck storage area, a gazebo providing a further covered entertaining area, a lawn and a garden room which would work well as playroom, home office or gym and two parking spaces located directly behind the property. Conveniently placed for all the amenities of Hanham High Street and well placed for Bristol and Bath City centres early viewing of this stunning property is highly recommended.
Bristol BS5 8QP
Entrance
The entrance to the property is through a composite door to the entrance vestibule.
Entrance Vestibule
Tiled flooring, half glazed door to the entrance hallway.
Entrance hallway
Staircase to the first floor, doors into the dining room and kitchen/breakfast room, door into the cloakroom, door into a utility cupboard providing space and plumbing for a washing machine and tumble dryer.
Dining Room
13' 2'' x 9' 7'' (4.02m x 2.92m)
Decorative arch to the lounge, range of storage cupboards, coving, radiator, feature fireplace, opening into the kitchen/breakfast room, recess storage cupboards.
Lounge
14' 10'' x 13' 0'' into the Bay (4.53m x 3.95m)
Upvc double glazed bay window to the front, feature fireplace with gas fire, recess storage cupboards with shelving, coving, radiator, TV point.
Kitchen / Breakfast Room
15' 8'' x 7' 11'' (4.78m x 2.41m)
Upvc double glazed window and French doors to the rear, range of Second Nature wall and base units with stone work surfaces and upstands, stainless steel 1.5 bowl sink un it with mixer tap, stainless steel range cooker with stainless steel and glass hood, integrated dishwasher, integrated fridge and freezer, space for a integrated wine cooler, breakfast island, tiled flooring, coving wall lights.
First floor landing
Small Upvc double glazed window to the rear, staircase to the second floor, doors into bedrooms two, three and five, door into the family bathroom.
Bedroom Two
14' 0'' x 10' 10'' (4.26m x 3.29m)
Upvc double glazed bay window to the front, feature cast iron fireplace, coving, radiator.
Bedroom Three
12' 10'' x 8' 5'' (3.90m x 2.57m)
Upvc double glazed window which opens onto a small terrace, feature cast iron fireplace, radiator, coving range of fitted wardrobes.
Bedroom Five
8' 7'' x 4' 11'' (2.62m x 1.50m)
Upvc double glazed window to the front, coving and radiator.
Bathroom
10' 0'' x 6' 8'' (3.06m x 2.03m)
Upvc double glazed obscure window to the side, white period style bathroom suite comprising of a low level WC, pedestal wash hand basin, claw foot bath with mixer tap and hand held shower attachment, walk-in shower cubicle with over head shower and separate hand held shower attachment, heated period style towel rail, inset spot lights.
Second floor landing
Velux Skylight window, inset spot lights, doors into Bedroom One, Bedroom four and a bathroom.
Bedroom One
13' 0'' x 11' 0'' (3.95m x 3.35m)
Two sets of sliding Patio door with Juliette balcony and far reaching views over the City of Bristol, built in wardrobes, two radiators, inset spot lights, TV point.
Second Floor Bathroom
Velux skylight window, low level WC, wall hung wash hand basin, panel bath with electric shower over, tiled splash backs, shaver point, tiled floor and inset spot lights.
Garden Office
11' 6'' x 8' 2'' (3.5m x 2.5m)
Upvc double glazed sliding patio doors with matching side panels to the side, door into a cloakroom with Saniflow WC and wash hand basin, lighting and power supply.
Rear garden
The south facing, enclosed, rear garden is of a generous size. The well kept garden has been divided it three areas with a raised decked seating area located as you exit the property, this is ideal for entertaining and enjoying the views of the City. Steps lead down to a further lawn area which is of a good size, there is also access to storage located under the decked seating area. On the edge of the lawn can be found a 'Dunster House' garden office room which is ideal for a home/office or playroom, located beyond this is a 'Dunster House' covered gazebo ideal for entertaining and BBQ etc. There is ample outside power and lighting supply. A gate lead to two off street parking spaces.
Off Street Parking
There is gated access to the rear of the garden which leads to two off street parking spaces which are accessed via a lane to the rear of the property
Local Authority
Bristol
Tenure
Freehold
Council Tax Band
Band B
Bristol BS5 8QP
| Name | Location | Type | Distance |
|---|---|---|---|



