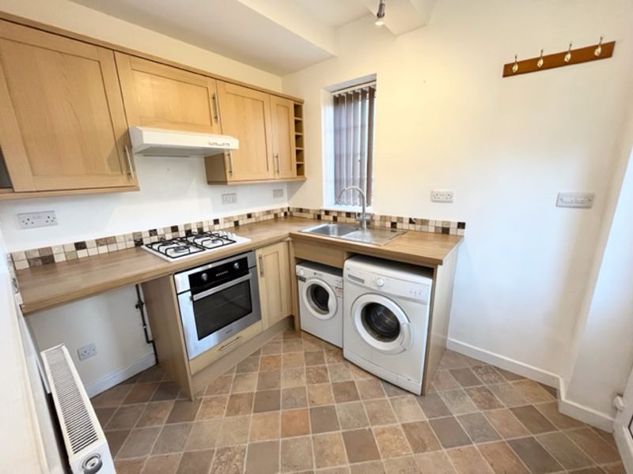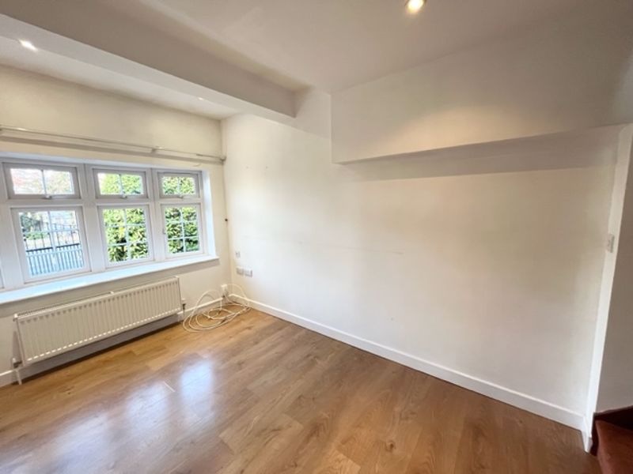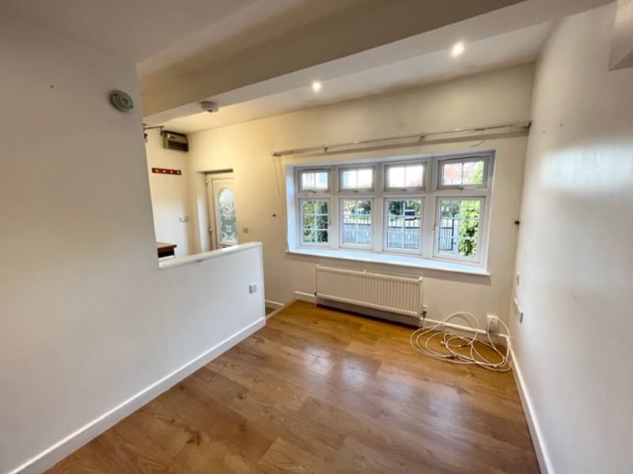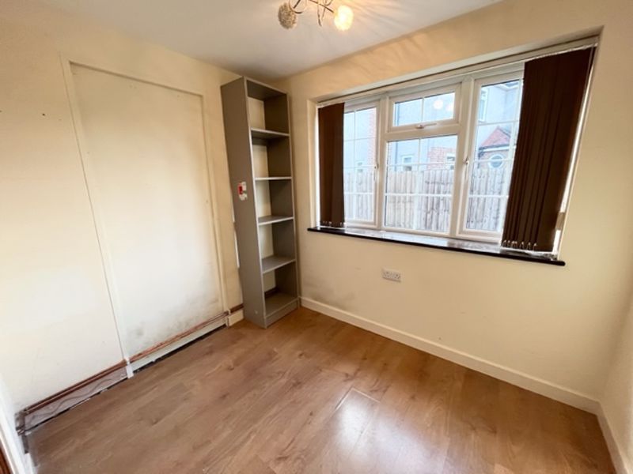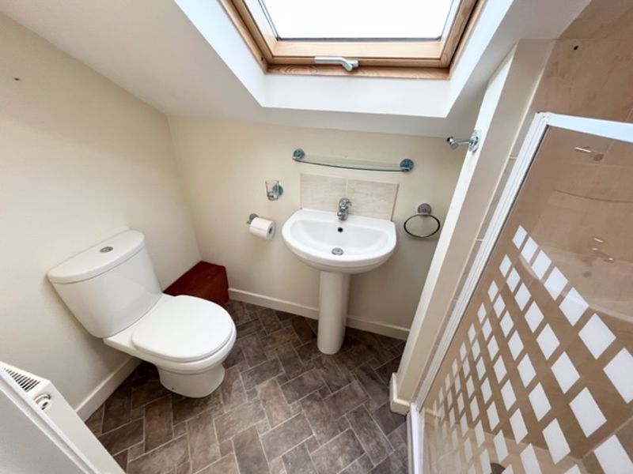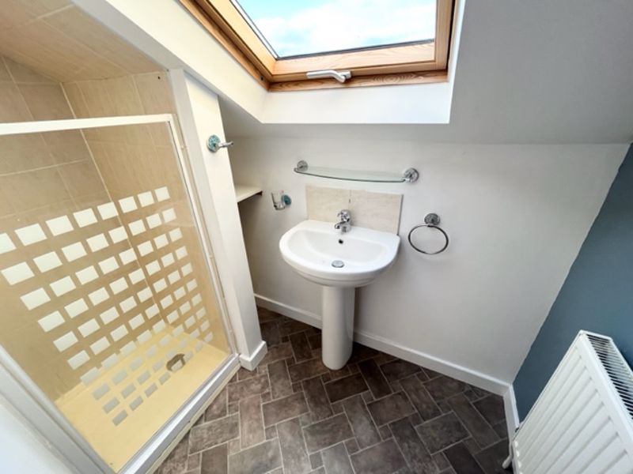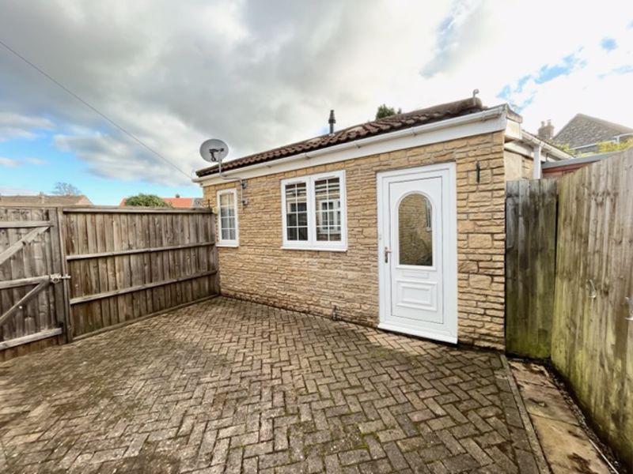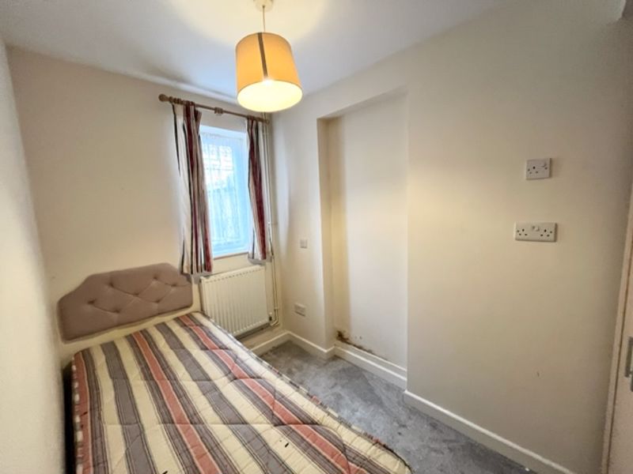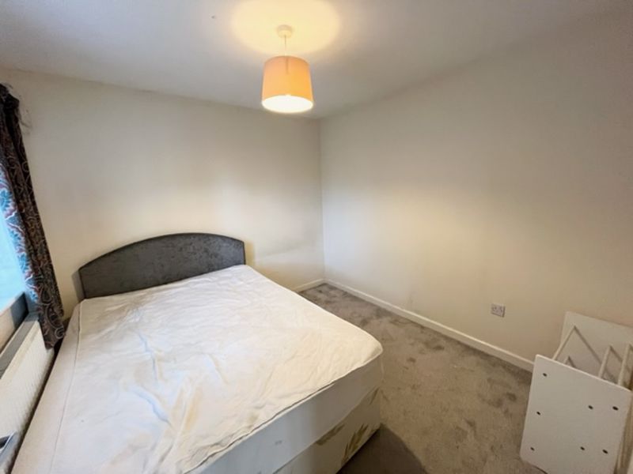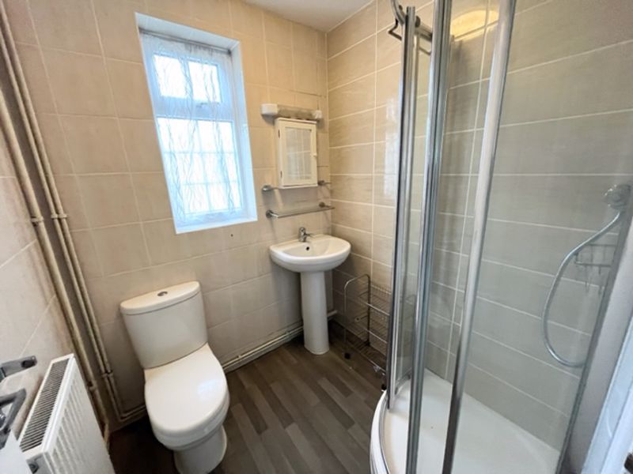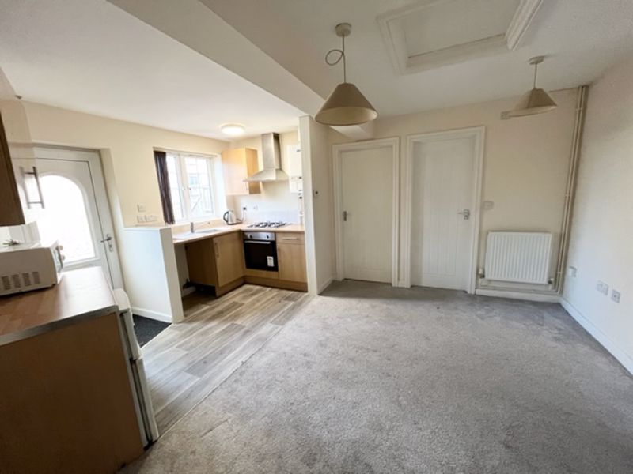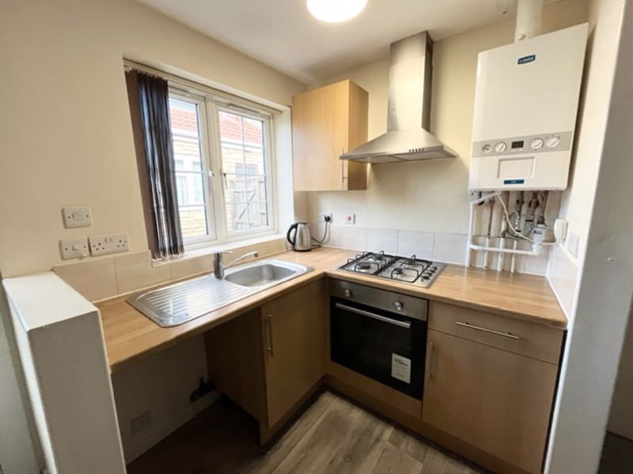Church Road Hanham, Bristol £495,000
 4
4  2
2  3
3- CASH OFFERS ONLY
- SPACIOUS FOUR BEDROOM HOUSE
- SEPARATE I BEDROOM STUDIO AND A 2 BEDROOM ANNEX
- IDEAL FOR DEPENDENT RELATIVE / TEENAGER
- OFF STREET PARKING
- SOME UPDATING REQUIRED
- OPPORTUNITY TO ADD VALUE
- SOUTH FACING REAR GARDEN
- WELL PLACED FOR BRISTOL CITY CENTRE
- EPC RATING E
CASH BUYERS ONLY Offered For Sale with NO ONWARD CHAIN is this deceptively spacious detached house. The property occupies a sought after location with easy access to the High Street of Hanham Village and Bristol City Centre. Now in need of some updating the property benefits from generous accommodation which has been converted to now provide generous living accommodation for the growing family. The property boast not one but two self-contained living spaces which would ideally suit a family with dependent relative or a family member looking for independent living space whilst remaining close to family. There is a one bedroom annex located within the main property and a further detached two bedroom annex can be found to the rear.
Early viewing is highly recommended.
Bristol BS15 3AL
Entrance
Covered porch to obscure glazed door to the hallway,
Entrance Hallway
Door into the lounge, door into reception two, door to the staircase. double radiator, coving, understair recess,
Lounge
22' 10'' x 12' 1'' (6.95m x 3.68m)
Bow window to the front, two double radiator, feature stone fireplace, dado rail, coving, TV point, sliding patio doors to the rear garden.
Reception Two
13' 2'' x 9' 3'' (4.02m x 2.83m)
Bow window to the front, double radiator, coving , wall lights, dado rail.
Kitchen / Diner
16' 11'' x 11' 7'' (5.16m x 3.54m)
Two Upvc double glazed windows to the rear, range of wall and base units, ceramic 1.5 bowl sink with mixer tap, integrated oven, electric hob, integrated fridge and freezer, tiled splashbacks, tiled floor, door into rear lobby area.
Rear Lobby
Tiled floor, door to Cloakroom, door to utility room and study.
Utility room
6' 6'' x 5' 9'' (1.99m x 1.76m)
Upvc double glazed obscure window to the rear, glazed door to the rear garden, radiator, worktop with space for washing machine and tumble dryer below.
Cloakroom
6' 10'' x 2' 0'' (2.09m x 0.60m)
Low level WC, pedestal wash hand basin, coving.
Study
9' 6'' x 7' 5'' max (2.90m x 2.25m)
Upvc double glazed window to the rear, door to storage cupboard housing 'Worcester' boiler, radiator.
First Floor Landing
Doors to bedrooms and bathroom, door to storage cupboard.
Bedroom One
13' 1'' x 12' 1'' (3.99m x 3.68m)
Upvc double glazed window to the front, radiator, fitted bedroom furniture to include wardrobes, overbed storage and dressing table, coving, TV point, door into En-Suite.
En Suite
5' 11'' x 4' 9'' max (1.80m x 1.46m)
Upvc double glazed obscure window to the front, vanity unit with wash hand basin, shower cubicle with electric shower, radiator, coving.
Bedroom Two
10' 4'' x 10' 0'' (3.15m x 3.06m)
Upvc double glazed window to the rear, radiator.
Bedroom Three
12' 5'' x 9' 4'' (3.79m x 2.84m)
Upvc double glazed window to the front, radiator.
Bedroom Four
10' 2'' x 9' 1'' (3.10m x 2.78m)
Upvc double glazed window to the rear, radiator, fitted wardrobe incorporating dressing table, coving.
Bathroom
9' 6'' x 6' 9'' max (2.89m x 2.06m)
Upvc double glazed obscure window to the rear, corner bath, pedestal wash hand basin, low level WC, radiator, fully tiled walls.
Rear garden
The south facing rear garden is enclosed and private, mainly laid to lawn and patio with gated access to the side.
ONE BEDROOM ANNEX
Entrance
Upvc obscure glazed door to the kitchen.
Kitchen
7' 10'' x 6' 8'' (2.40m x 2.04m)
Upvc double glazed door the side, range of wall and base units, integrated oven, gas hob, stainless steel cooker hood, stainless steel sink with mixer tap, step up to the lounge.
Lounge
11' 10'' x 7' 8'' Max (3.60m x 2.33m)
Bow window to the front, double radiator, laminate floor, door to reception two, staircase to the first floor, under stair storage, inset spot lights.
Reception Two
13' 11'' x 7' 0'' (4.23m x 2.14m)
Upvc double glazed window to the side, laminate flooring, radiator, door to storage cupboard.
First Floor Landing
Upvc double glazed window to the side, doors to bedroom one and door into shower room.
Bedroom One
9' 5'' x 7' 10'' (2.86m x 2.39m)
Upvc double glazed window to the rear, radiator, fitted wardrobes, laminate flooring , inset spot lights, door and step down into en-suite shower room.
En-suite shower room
9Restricted headroom) Velux window, pedestal wash hand basin, tiled shower cubicle with electric shower.
Shower room
(Restricted Headroom) Velux window, radiator, pedestal wash hand basin, shower cubilce with electric shower.
TWO BEDROOM ANNEX
Upvc double glazed door to an open concept kitchen/lounge.
Open concept lounge/kitchen
14' 10'' x 12' 4'' (4.53m x 3.77m)
(Irregular shape) Range of wall and base units with integrated oven, gas hob, wall mounted boiler, stainless steel sink with mixer tap, space for a washing machine, space for a fridge, two radiators, doors in to bedrooms one and two and shower room.
Bedroom One
9' 1'' x 8' 8'' (2.76m x 2.65m)
Upvc deouble glazed windiow tio the side, radiator.
Bedroom Two
8' 11'' x 5' 7'' (2.73m x 1.71m)
Upvc double glazed window to the front, radiator.
Shower room
5' 2'' x 5' 1'' (1.57m x 1.54m)
Upvc double glazed window to the side, pedestaal wash hand basin, corner shower cubicle, extractor fan, fully tiled walls.
Tenure
Freehold
Local Authority
South Gloucestershire
Council Tax Band
Main House Band E Two Bedroom Annex Band A
Solar Panels
There are Solar panels fitted to this property which have been purchasdd and not leased.
EPC RATINGS
Main House EPC rating E Annex rating C
Bristol BS15 3AL
| Name | Location | Type | Distance |
|---|---|---|---|



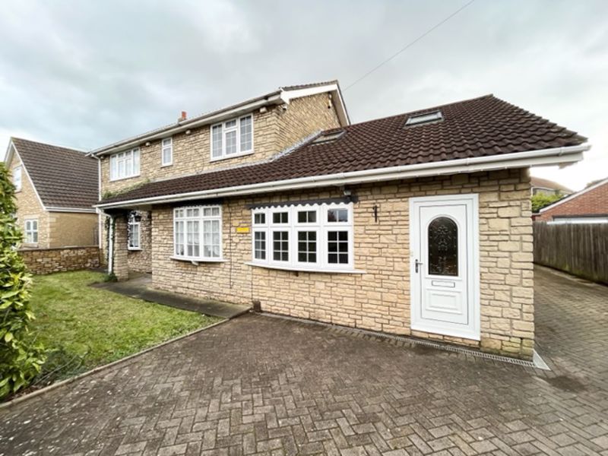
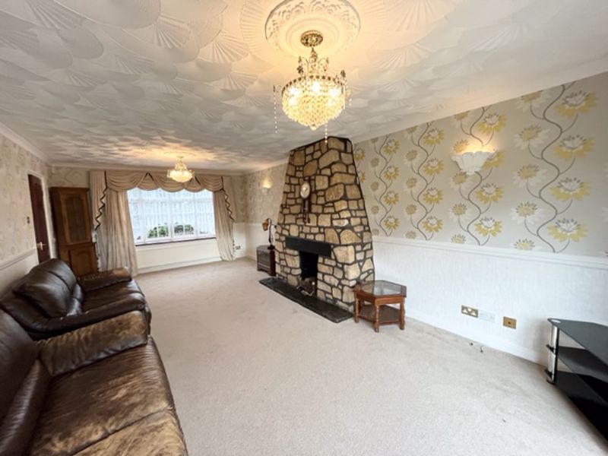
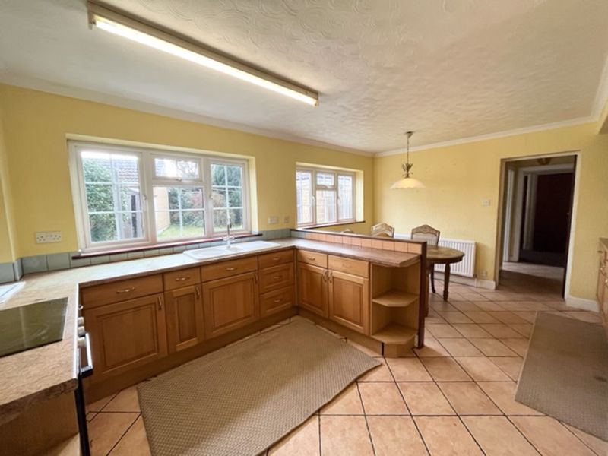
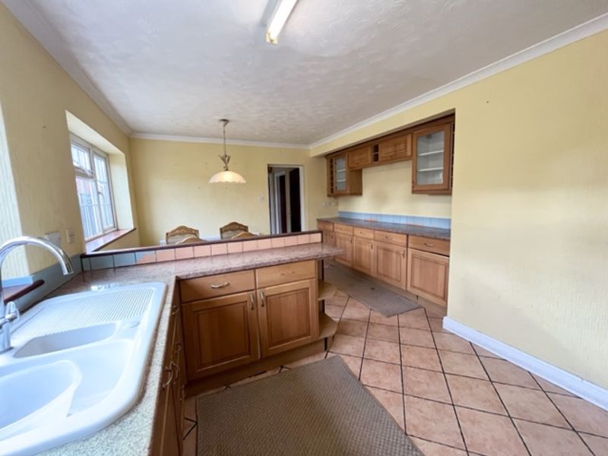
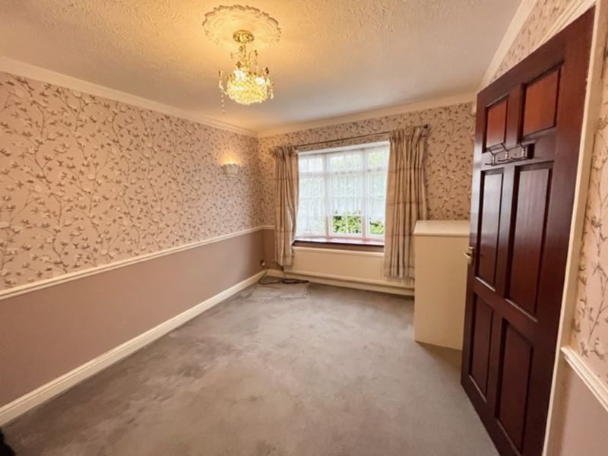
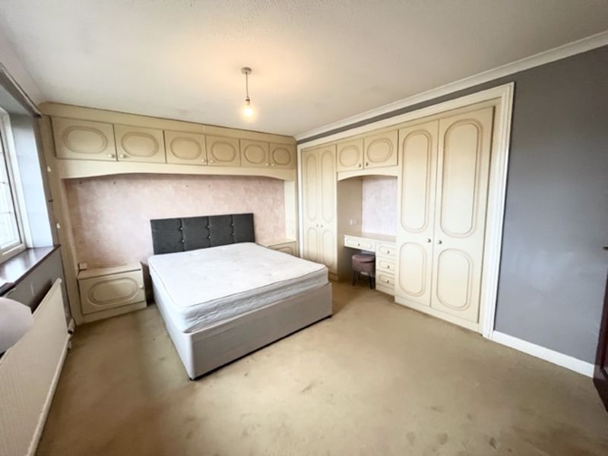
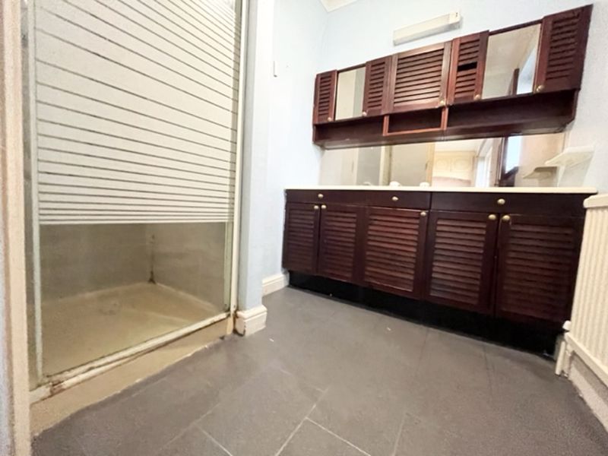
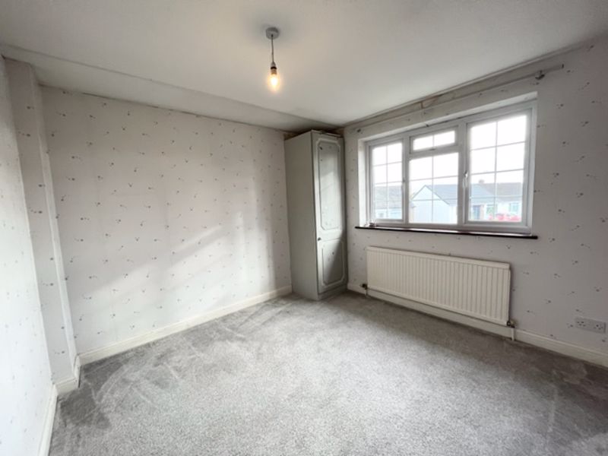
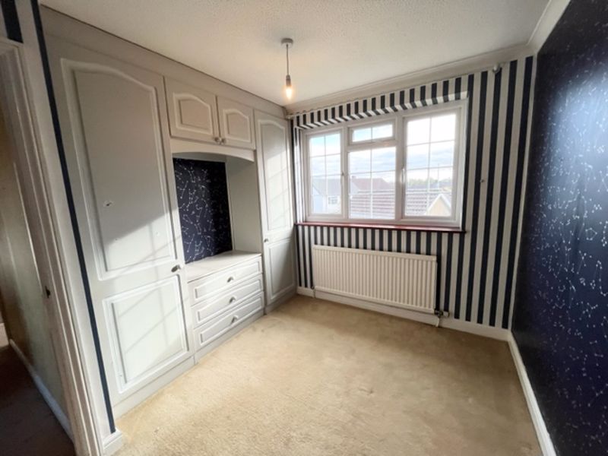
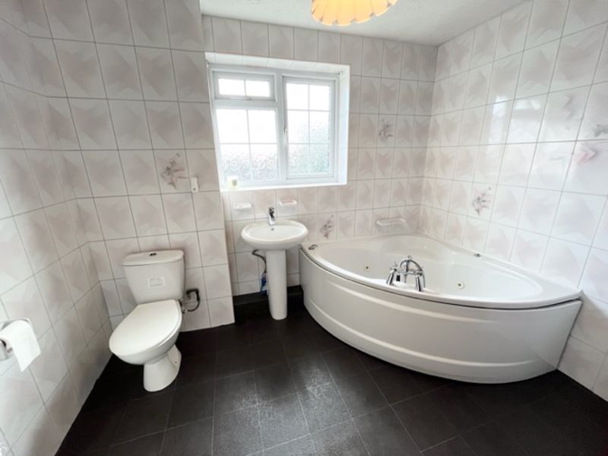
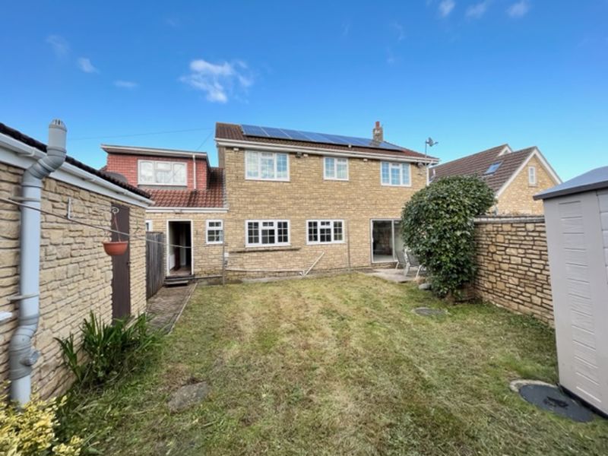
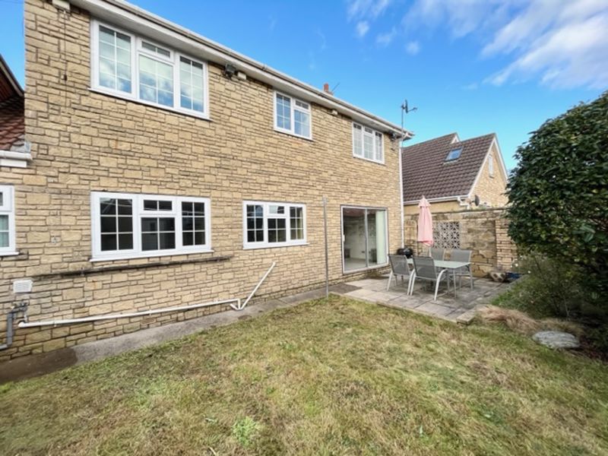
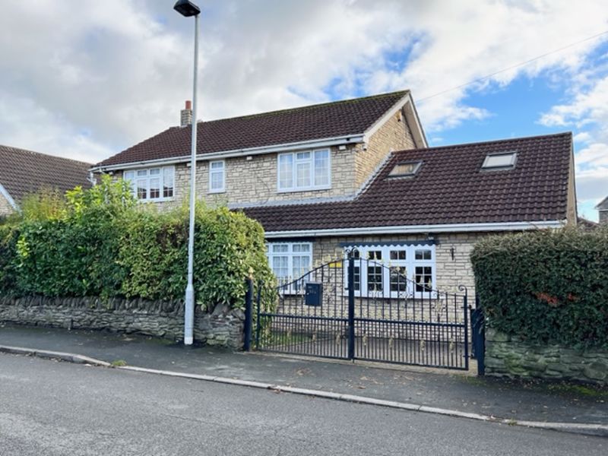
.jpg)
