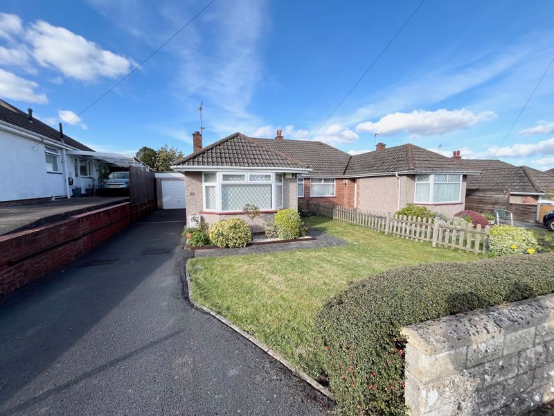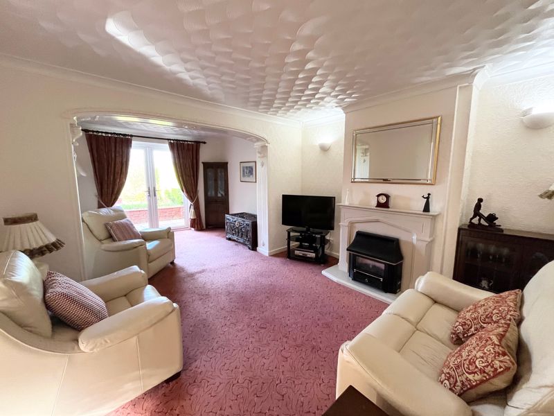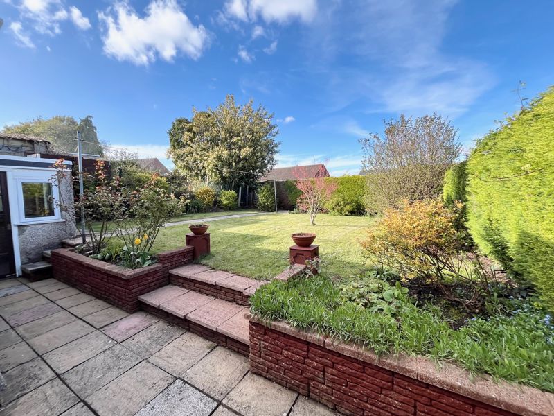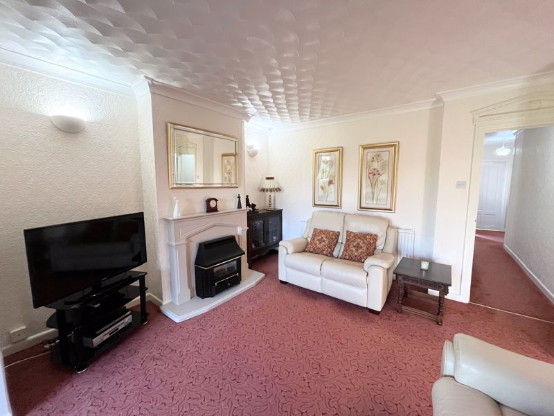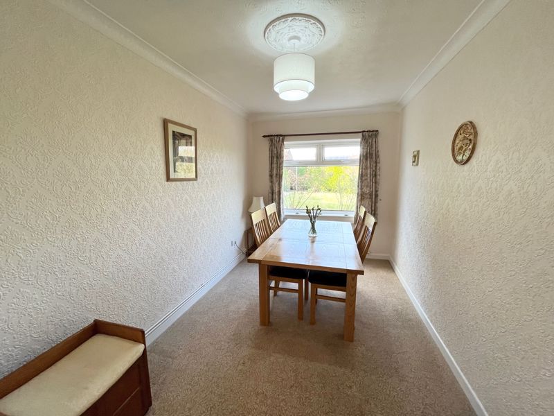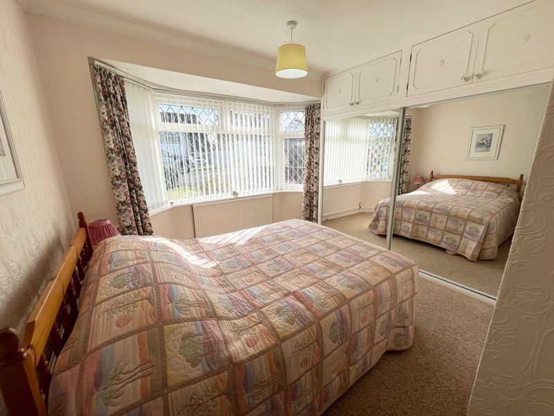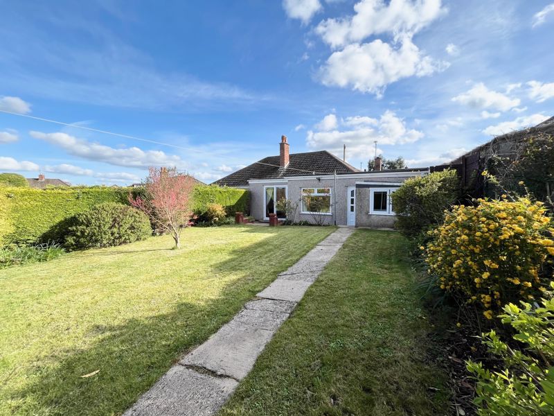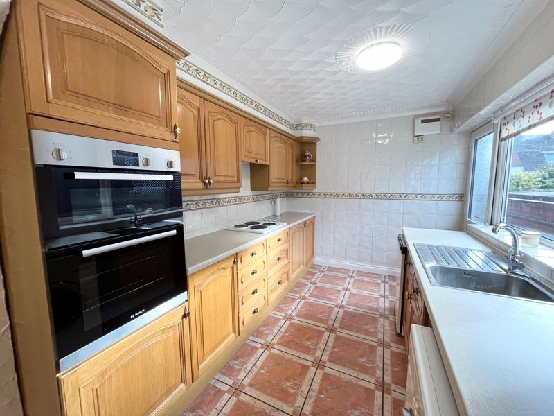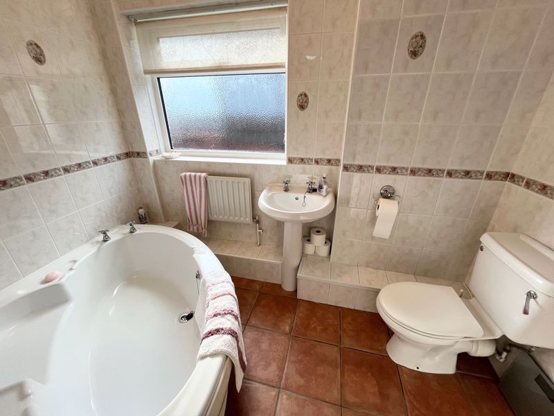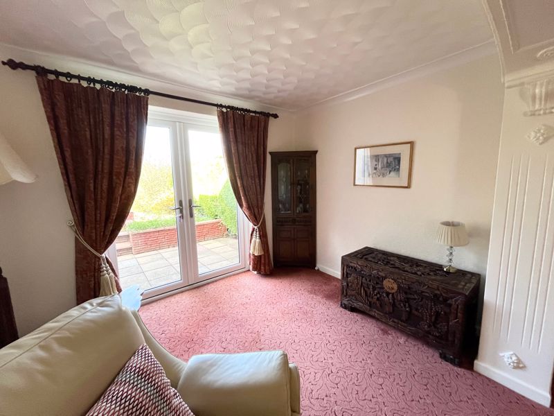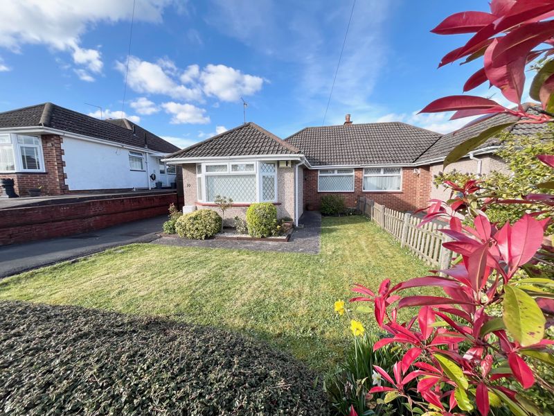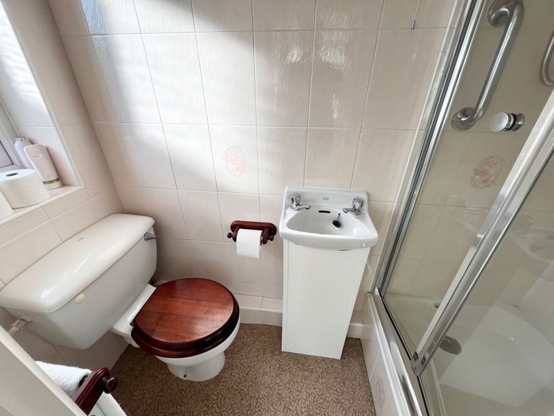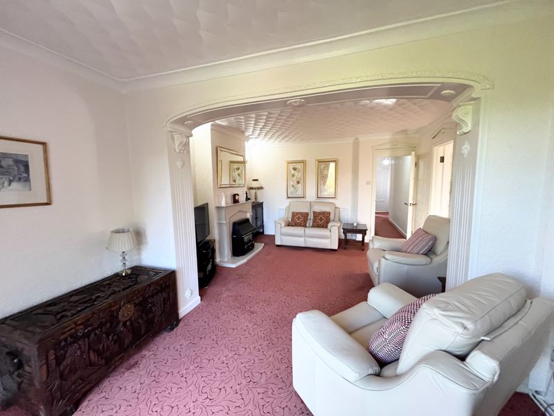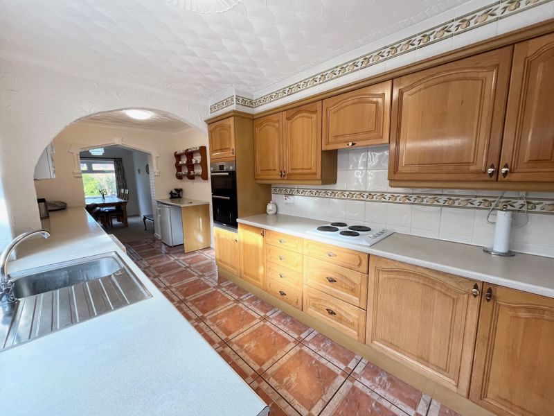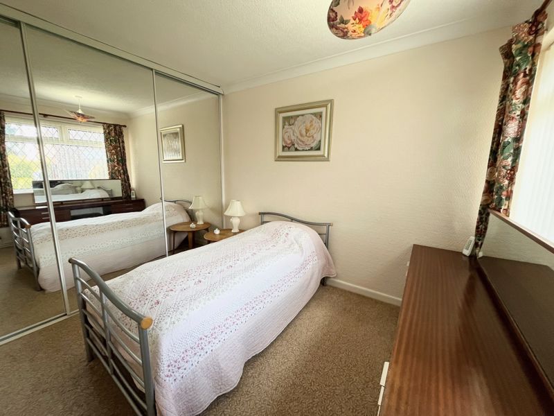Larksleaze Road Longwell Green, Bristol £375,000
 2
2  1
1  1
1- NO CHAIN
- TWO GENEROUS BEDROOMS
- GENEROUS GARDEN
- GARAGE
- EN SUITE
- UPVC DOUBLE GLAZING
- EXTENDED LOUNGE
- DRIVEWAY
- SOUGHT AFTER LOCATION
- EPC AND FLOORPLAN TO FOLLOW
Occupying a sought after location and offering spacious, well presented accommodation is this 1950's semi detached bungalow. The property offers extended accommodation to briefly include an entrance hallway, an extended lounge, a generous kitchen/breakfast room, a dining room, two spacious bedrooms, the principal bedroom with en-suite and a light and airy bathroom. Further benefits include a driveway to the side of the property which leads to a single garage and a generous, enclosed and private rear garden. This delightful bungalow is situated in an excellent position with all the local amenities on the doorstep and it makes a great base to enjoy all the area has to offer. Well placed to visit both Bristol and Bath City Centres, the Avon Ring Road and Keynsham Railway Station all within easy access. Early viewing of this lovely property is highly recommended.
Bristol BS30 9BL
Entrance
The entrance to the property is through a Upvc door into the hallway.
Entrance Hallway
Built in storage cupboard, radiator, coving, doors into bedroom one and two, bathroom and lounge.
Lounge
21' 4'' x 12' 10'' (6.51m x 3.92m)
Upvc double glazed French doors to the rear, feature fireplace with gas fire, two radiators, wall lights, TV point, coved ceiling.
Kitchen/Breakfast room
19' 7'' x 7' 10'' (5.98m x 2.40m)
Upvc double glazed window and door to the side, range of wall and base units with rolled edge work surfaces and tiled splash backs, stainless steel sink unit with mixer tap, space for a fridge, space for a freezer, space for a washing machine, breakfast bar, opening into the dining room.
Dining Room
12' 11'' x 7' 10'' (3.94m x 2.40m)
Upvc double glazed window to the rear, radiator, coving.
Bedroom One
12' 7'' into bay x 9' 10'' (3.84m x 2.99m)
Upvc double glazed bay window to the front, range of mirror fronted wardrobes, radiator, door leading into en-suite.
En-Suite
6' 10'' into shower x 2' 6'' (2.08m x 0.77m)
Upvc double glazed obscure window to the side, tiled shower cubicle with bi-fold glass screen and electric shower, low level WC, wash hand basin.
Bedroom Two
10' 1'' x 9' 5'' to wardrobes (3.08m x 2.87m)
Upvc double glazed window to the front, range of mirror front wardrobes, radiator.
Bathroom
8' 11'' x 5' 4'' (2.72m x 1.63m)
Upvc double glazed obscure door to the side, white suite comprising of a corner bath , low level WC, pedestal wash hand basin, radiator and tiled walls.
Garage
19' 0'' x 9' 5'' (5.79m x 2.87m)
Up and over door with power and light supply and courtesy door to the rear garden.
Front garden
The front garden is enclosed by a low boundary wall and mainly laid to lawn with mature shrub and flower borders with a pathway leading to the front door. There is a driveway to the side of the property which leads to a single garage with an up and over door.
Rear garden
The rear garden is of a generous size and mainly laid to lawn and patio, with mature tree and shrub and flower borders. There is a small potting shed to the rear of the garage.
Tenure
Freehold
Local Authority
South Gloucestershire
Council Tax Band
Council Tax Band Band C
Bristol BS30 9BL
| Name | Location | Type | Distance |
|---|---|---|---|



