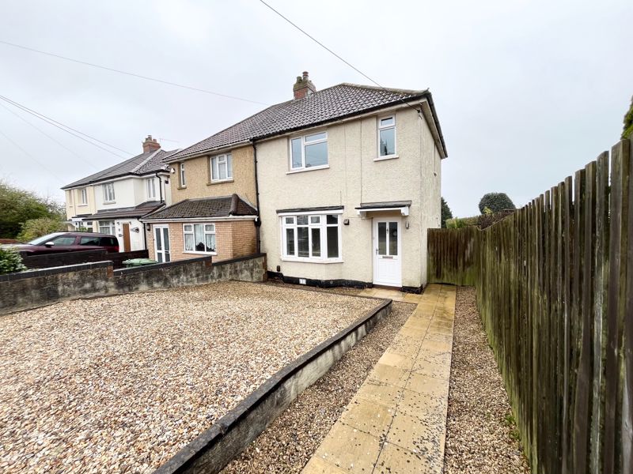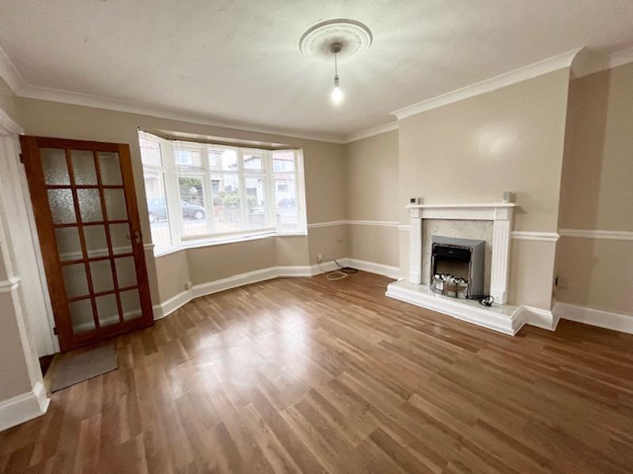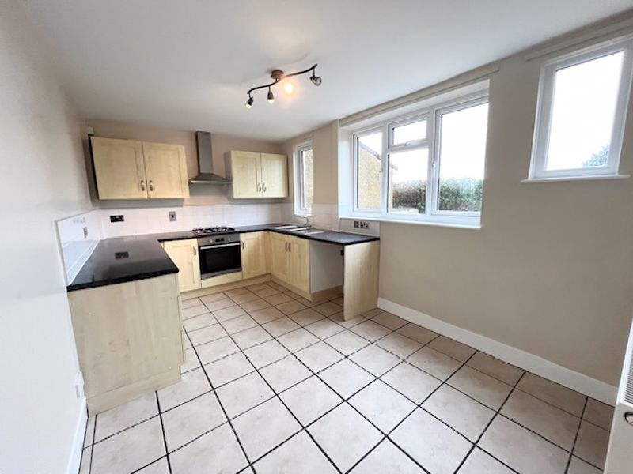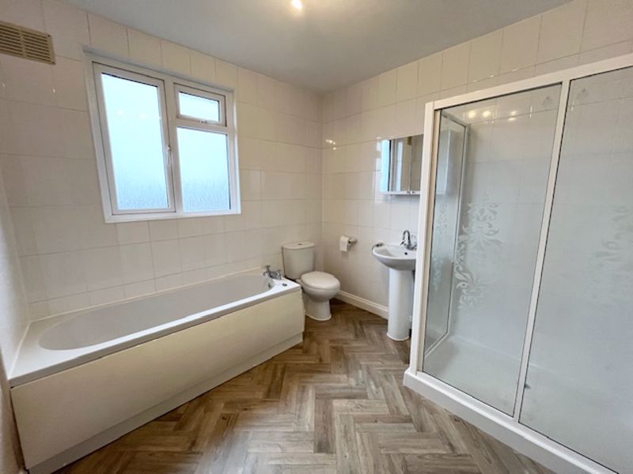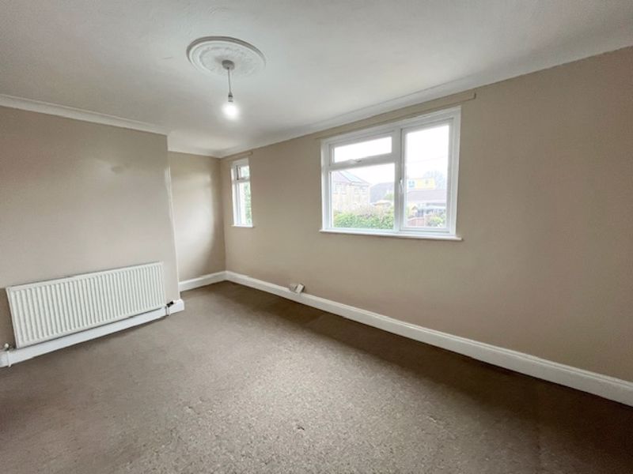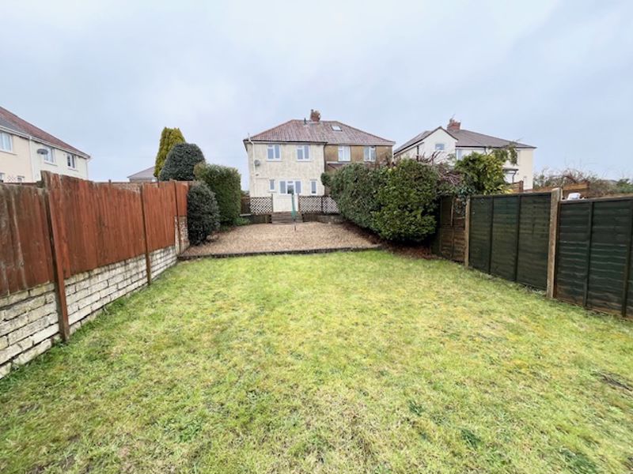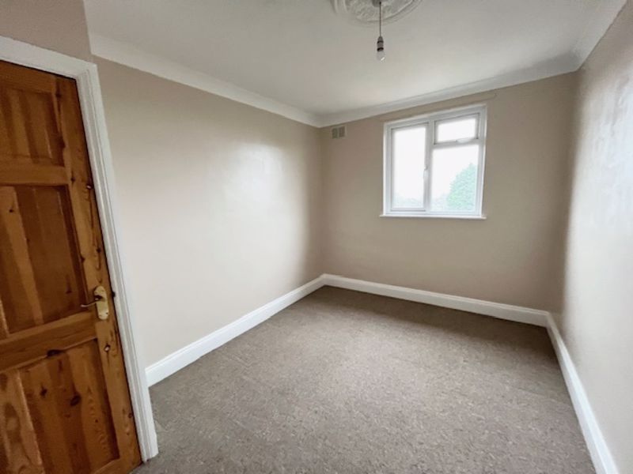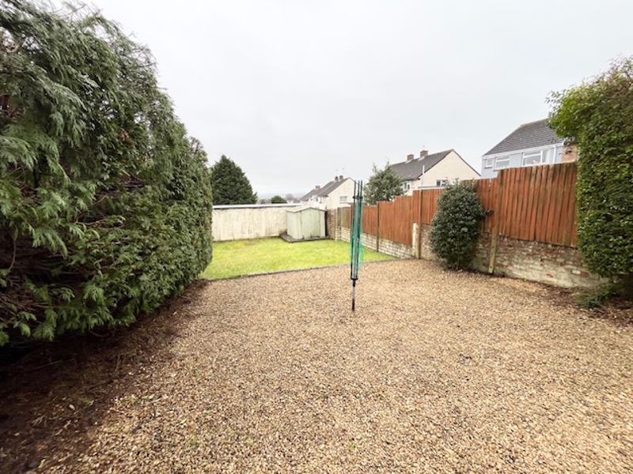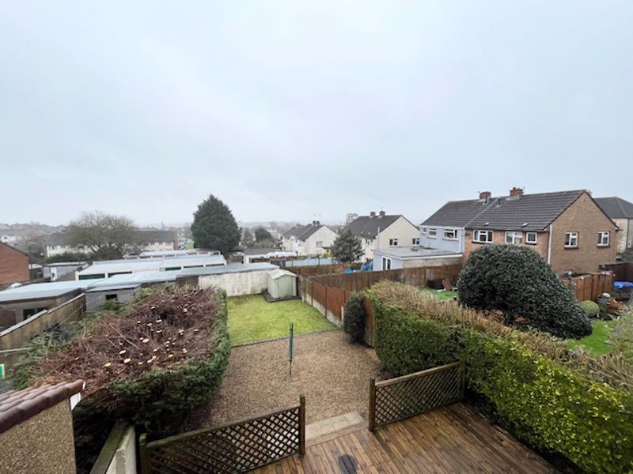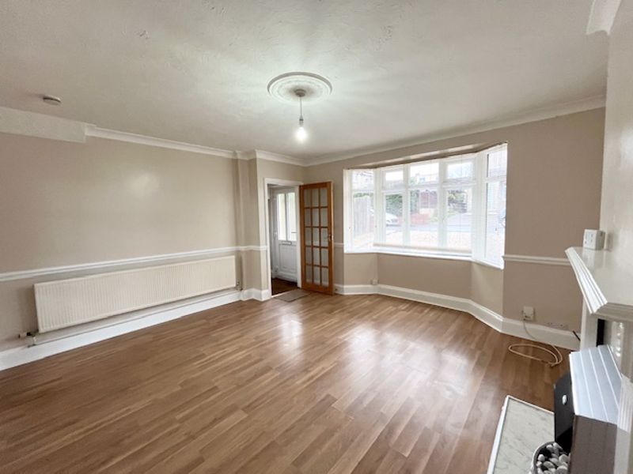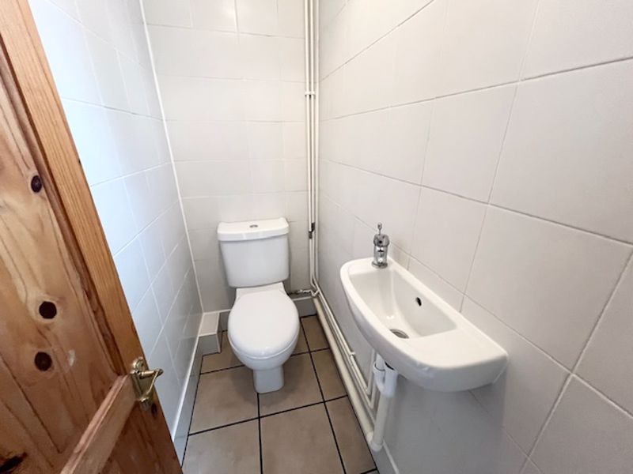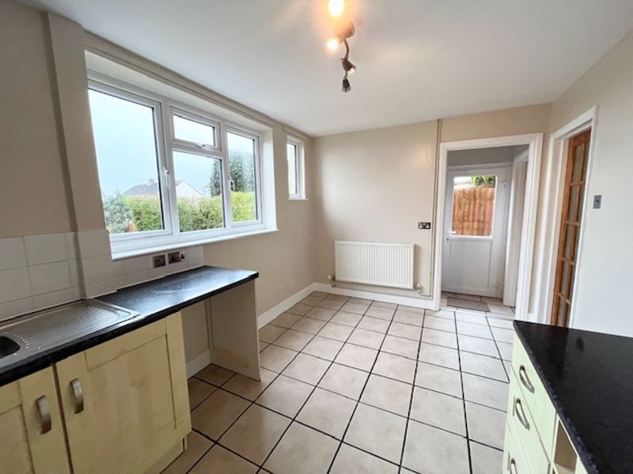Dundry Close Hanham/Kingswood, Bristol £285,000
 2
2  0
0  0
0- NO CHAIN
- TWO GENEROUS BEDROOMS
- NEWLY DECORATED
- MODERN WHITE BATHROOM WITH SEPERATE SHOWER CUBICLE
- WELL PRESENTED ACCOMMODATION
- GENEROUS SOUTH FACING REAR GARDEN
- OFF STREET PARKING
- CUL DE SAC LOCATION
- KINGSWOOD/HANHAM BORDERS
- EARLY VIEWING ADVISED
Views as far as the eyes can see! From its elevated position you can enjoy the most amazing views from the rear of this lovely two bedroom semi detached home. The property which is positioned in a small cul de sac has recently been decorated and offers well presented, spacious accommodation to include an entrance hallway, a lounge with bay window and feature fireplace, a light and airy kitchen offering plenty of cupboard space and a cloakroom. On the first floor you'll find an extremely spacious bathroom with a modern white suite to include a panel bath and double shower enclosure, and two well proportioned bedrooms. A particular feature of this property is the south facing, private rear garden, it has a large decked area perfect for entertaining with steps leading down to a further shingle area and lawn. Further benefits include gas central heating, Upvc double glazing and off street parking, Sure to be of great interest and in such a unique position well placed for both Hanham and Kingswood you really can't afford not to come and see all this amazing property has to offer!
Bristol BS15 9QW
Entrance
Upvc double glazed door to the hallway.
Entrance Hallway
Staircase to the first floor, multi paned glass door to the lounge, radiator.
Lounge
14' 2'' x 14' 1'' (4.32m x 4.28m)
Upvc double glazed bay window to the front, feature fireplace with electric fire, TV point, telephone point, coving, ceiling cornice, radiator, door into the kitchen/diner
Kitchen/Diner
14' 2'' x 8' 8'' (4.33m x 2.64m)
Three Upvc double glazed windows to the rear, range of wall and base units with rolled edge work surfaces and tiled splashbacks, stainless steel 1.5 bowl sink unit, mixer tap, stainless steel oven, stainless steel gas hob, cooker hood, space for a washing machine, space for a fridge /freezer, tiled flooring, door to under stair storage cupboard, door into the cloakroom, Upvc double glazed door to the side and radiator.
Cloakroom
4' 11'' x 2' 4'' (1.49m x 0.72m)
Upvc double glazed window to the side, low level WC, wall mounted wash hand basin, tiled splashbacks.
First Floor Landing
Doors to the bedrooms and bathroom, loft hatch with ladder and to loft space with light.
Bedroom One
14'5" widening to 17'5"' x 9' 9'' (4.39m x 2.96m)
Two Upvc double glazed windows to the front, radiator.
Bedroom Two
11' 10'' x 8' 6'' (3.61m x 2.59m)
Upvc double glazed window to the rear with far reaching views, radiator, cupboard housing gas boiler.
Bathroom
8' 10'' x 8' 4'' (2.69m x 2.53m)
Upvc double glazed obscure window to the rear, modern white suite comprising of a panel bath, double shower cubicle with mains shower, low level WC, pedestal wash hand basin, radiator, tiled splashbacks.
Front Garden
There is a pathway which leads to the front door which extends to the side of the property where gated access to the rear garden can be found. The front of the property has been laid to chippings providing off street parking.
Rear Garden
There is a generous rear garden which is enclosed, south facing and private it is mainly laid to lawn with a shingle area and large decked area.
Tenure
Freehold
Local Authority
South Gloucestershire
Council Tax
Band B
Bristol BS15 9QW
| Name | Location | Type | Distance |
|---|---|---|---|



