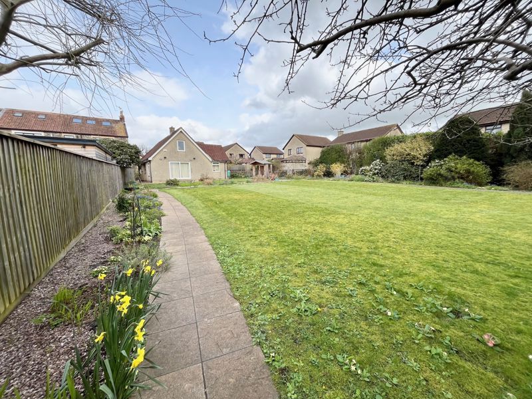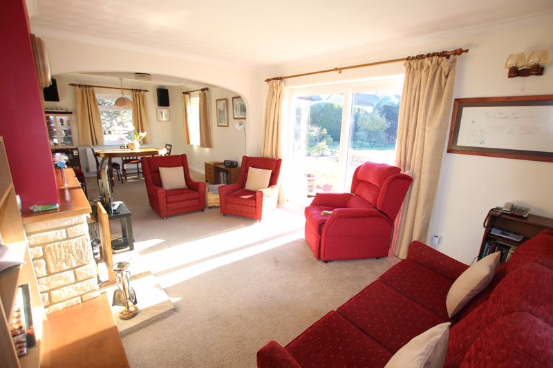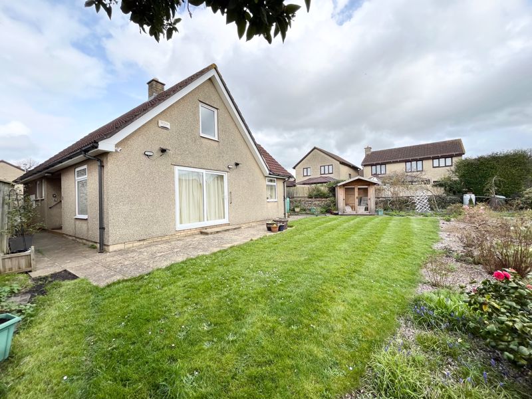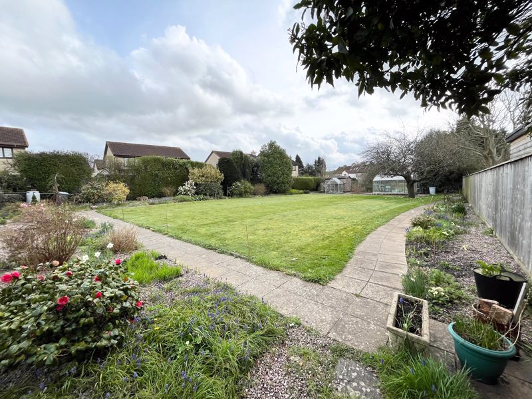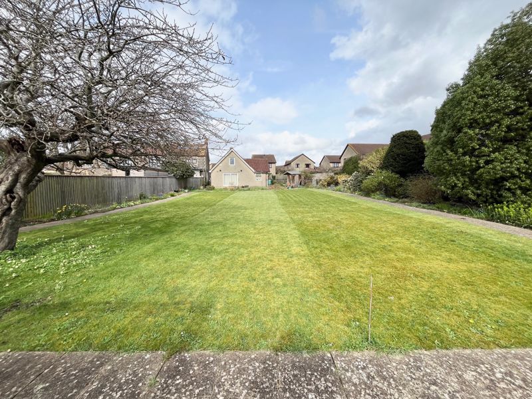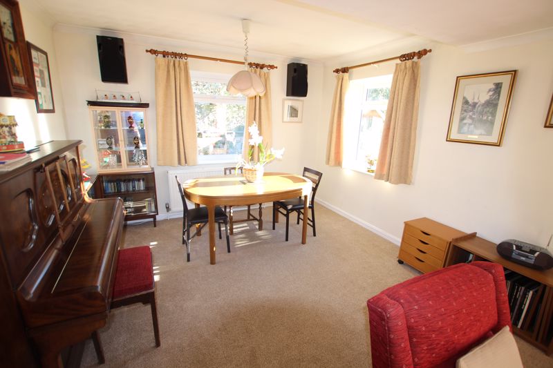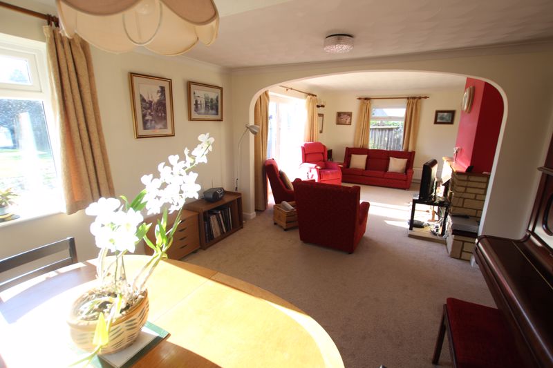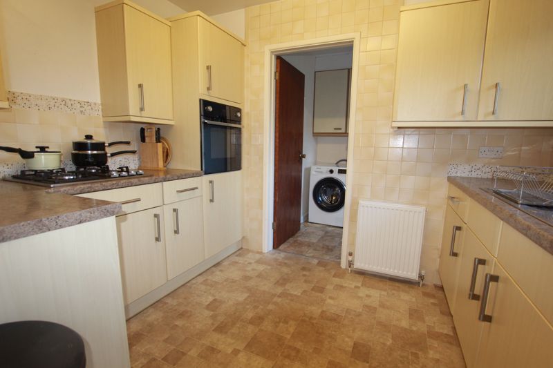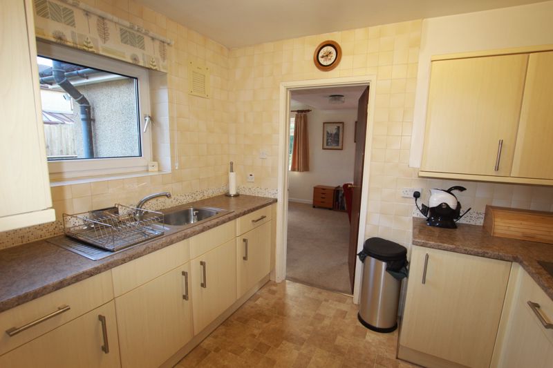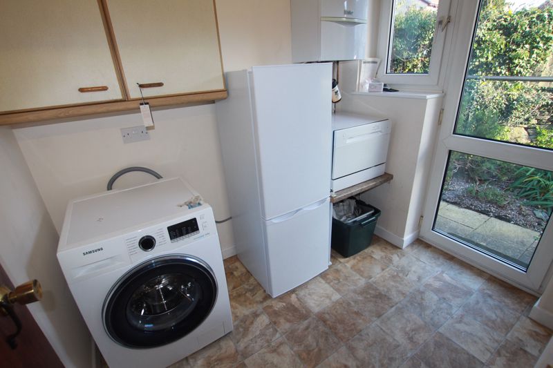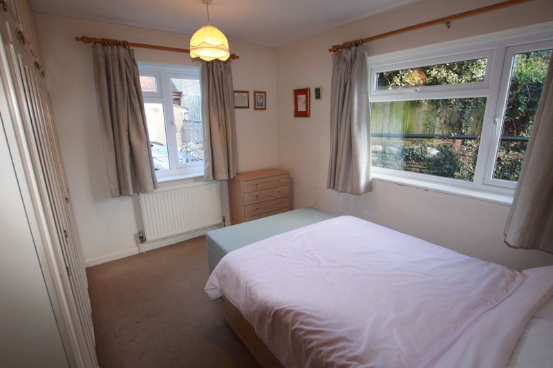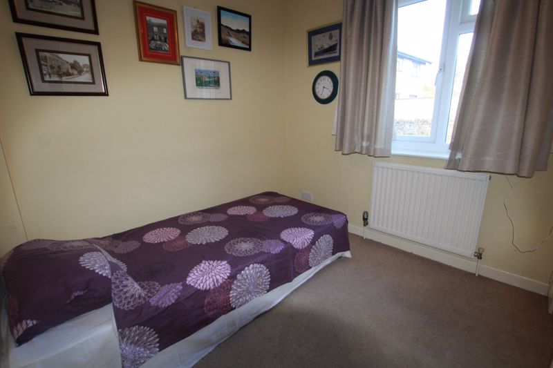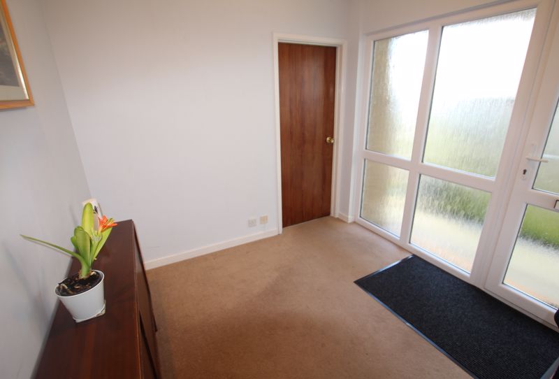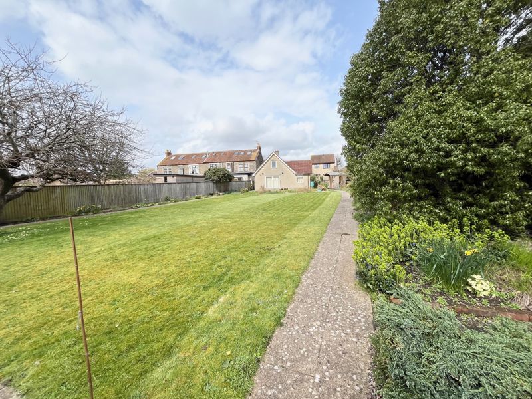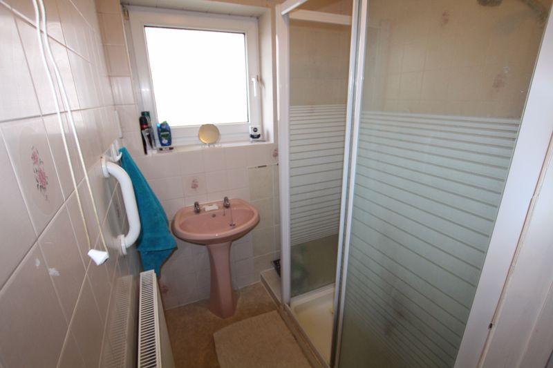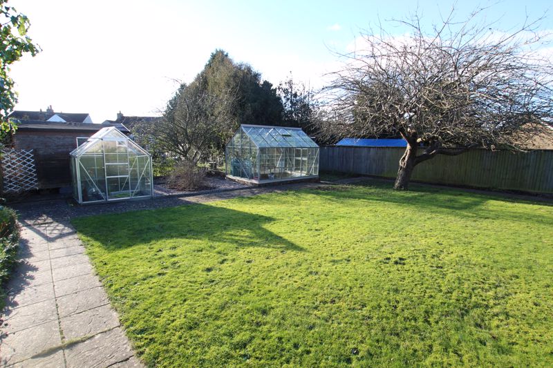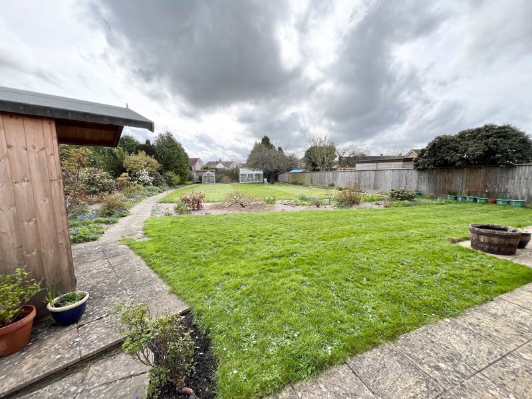Danesbury Hanham, Bristol £475,000
 2
2  1
1  2
2- NO CHAIN
- LARGE SOUTH FACING REAR GARDEN
- TWO BEDROOMS PLUS TWO FURTHER GENEROUS LOFT ROOMS ( OPPORTUNITY TO MAKE ADDITIONAL BEDROOMS) subject to planning.
- PARKING FOR THREE CARS
- GAS CENTRAL HEATING
- DOUBLE GARAGE
- SOME UPDATING REQUIRED
- NO ONWARD CHAIN
- WELL PLACED FOR HANHAM HIGH STREET
- EPC RATING D
OFFERED WITH NO CHAIN. Constructed in 1986 is this delightful and deceptively spacious two bedroom detached bungalow with two loft rooms (these rooms have been plastered however, access is currently by a loft ladder, a staircase and further works to make them habitable would be required.) The property occupies a tucked away location which is conveniently placed for easy access to all amenities of Hanham High Street, local schools, supermarkets and other large retailers and well placed for both Bath and Bristol City Centres and the A4174 Bristol ring road. The light and airy accommodation briefly comprises of a spacious entrance hallway, a lounge/diner, a spacious kitchen and utility room, two bedrooms, a shower room and separate WC. Benefits include double glazing, gas central heating, a double garage, parking for three vehicles and a large south facing rear garden. Offered for sale with no onward chain and sure to be of great interest, early viewing is recommended.
Bristol BS15 3SD
Entrance
The entrance to the property is through a Upvc obscure double glazed door with matching side panel into the hallway.
Hallway
8' 9'' x 8' 0'' (2.66m x 2.44m)
Doors into the lounge, bedrooms one and two, shower room, WC, airing cupboard and storage cupboard , double radiator, loft hatch with ladder to two loft rooms.
Lounge
14' 0'' x 11' 4'' (4.27m x 3.46m)
Upvc double glazed sliding patio doors to the rear, Upvc double glazed window to the side, feature fireplace, coving, double radiator, wall lights, TV and telephone point, archway into the dining room.
Dining Room
12' 4'' x 11' 5'' (3.76m x 3.47m)
Upvc double glazed windows to the rear and side, coving, double radiator door into the kitchen.
Kitchen
9' 4'' x 7' 4'' (2.85m x 2.24m)
Upvc double glazed window to the side, range of modern wall and base units with square edge work surfaces, stainless steel sink unit with mixer tap and tiled splash backs, integrated oven, gas hob, radiator and door into the utility room.
Utility Room
6' 10'' x 5' 5'' (2.08m x 1.65m)
Upvc double glazed window and door to the side, wall mounted gas boiler, plumbing for a washing machine and dishwashert and space for a fridge/freezer, wall unit.
Bedroom One
11' 4'' x 9' 5'' (3.45m x 2.87m)
Upvc double windows to the front and side, fitted wardrobes, radiator.
Bedroom Two
8' 8'' x 7' 7'' (2.65m x 2.32m)
Upvc double glazed to the front, fitted wardrobes, radiator.
Shower room
4' 11'' x 4' 9'' (1.50m x 1.44m)
Upvc double glazed obscure window to the side, fully tiled walls, pedestal wash hand basin, shaver point, shower cubicle with mains shower.
WC
4' 11'' x 2' 3'' (1.50m x 0.68m)
Upvc obscure double glazed window to the side, fully tiled walls, low level WC.
Loft Rooms
12' 9'' x 8' 9'' (3.89m x 2.67m)
There are two loft rooms in the loft space which are accessed via a loft hatch with ladder. The rooms have been plastered and have light however heating and further works would be required to make them habitable, a staircase would also need to be considered along with all required permissions/regulations etc. Measurements for the loft rooms are as follows Room One - Upvc double glazed window to the rear 24'10" x 8' 9" (3.89 x 2.66) Room Two - Upvc double glazed window to the front. 12' 9 x 8' 9" ( 3.89 x 2.66)
Garage
There is a driveway leading to a double garage with additional parking for three vehicles located to the front of the property. (There are two cottages located to the side of the bungalow which have right of access over the drive to their properties) There is a pedestrian right of access over the fronts of 1-3 Danesbury.
Garden
There is gated access to both sides of the property which leads to a large rear garden. The rear garden is of a generous size, enclosed and south facing. It is mainly laid to lawn, mature fruit trees and shrubs, a greenhouse, garden shed, patio and and outside tap.
Tenure
Freehold
Local Authority
South Gloucestershire
Council Tax Band
Band C
Bristol BS15 3SD
Please complete the form below to request a viewing for this property. We will review your request and respond to you as soon as possible. Please add any additional notes or comments that we will need to know about your request.
Bristol BS15 3SD
| Name | Location | Type | Distance |
|---|---|---|---|


