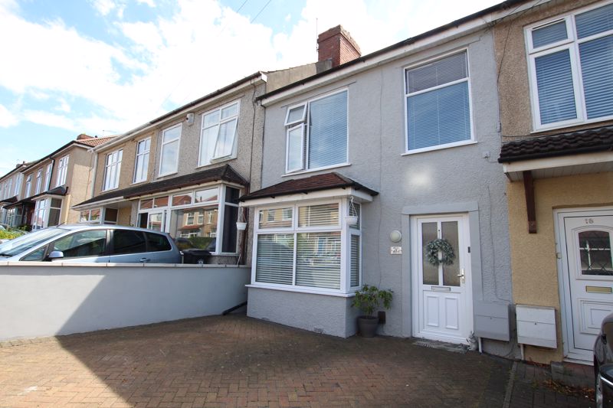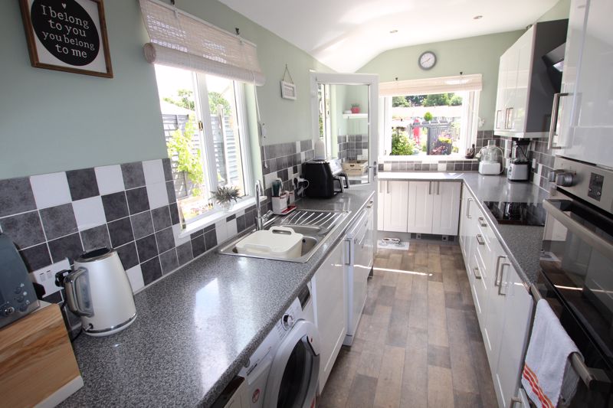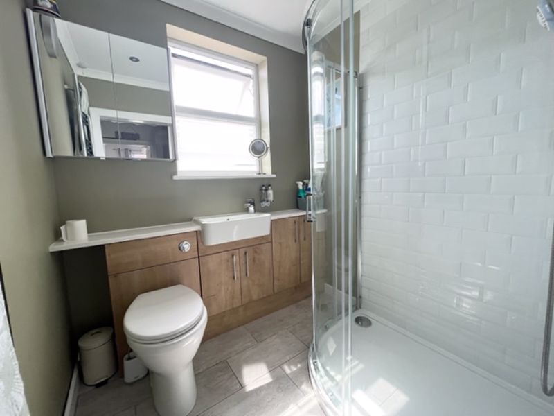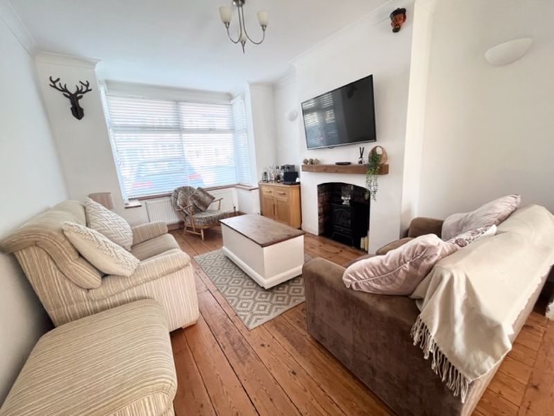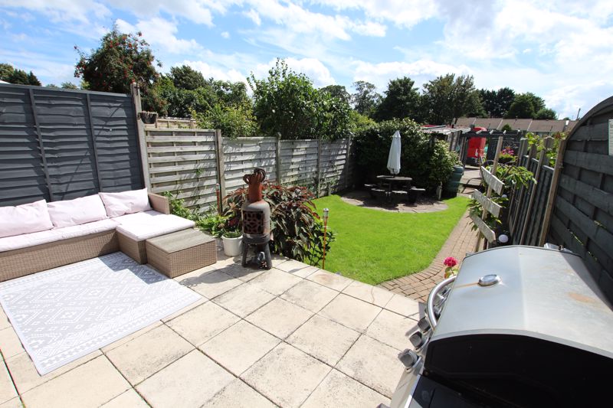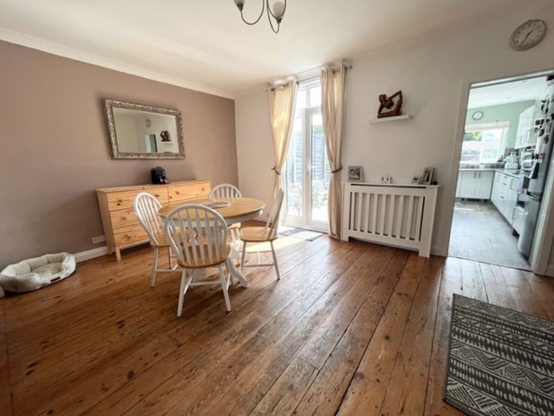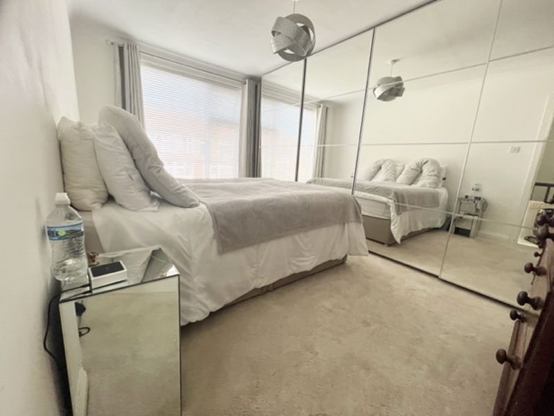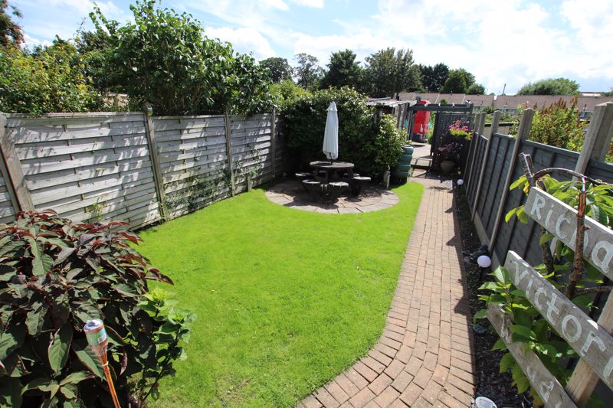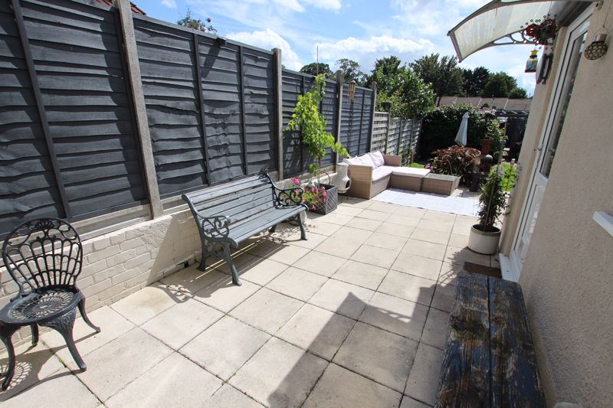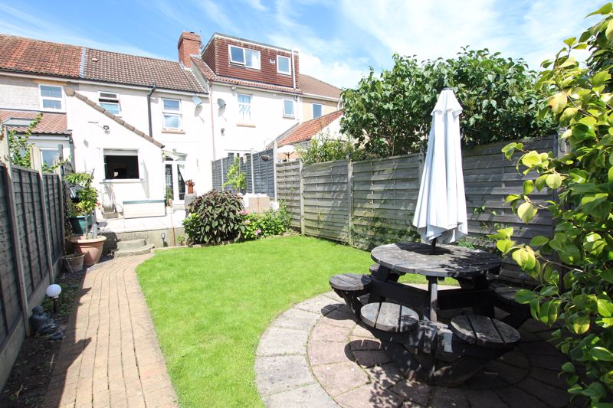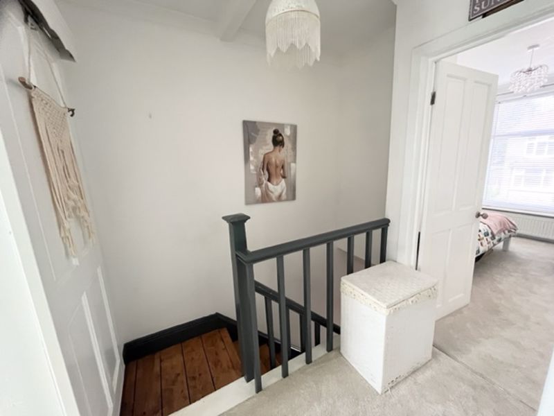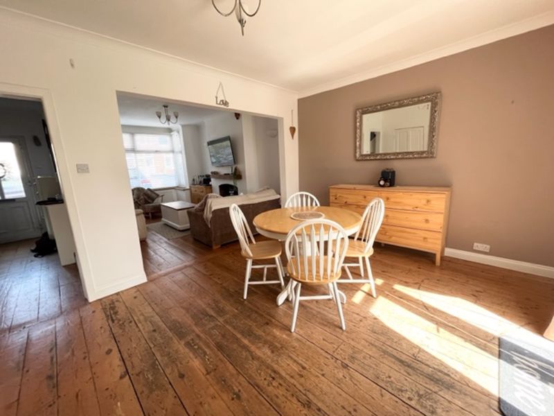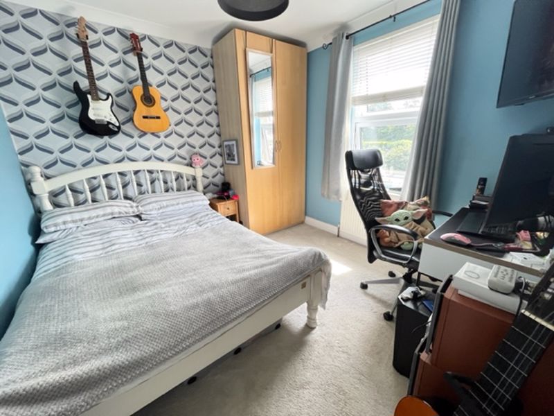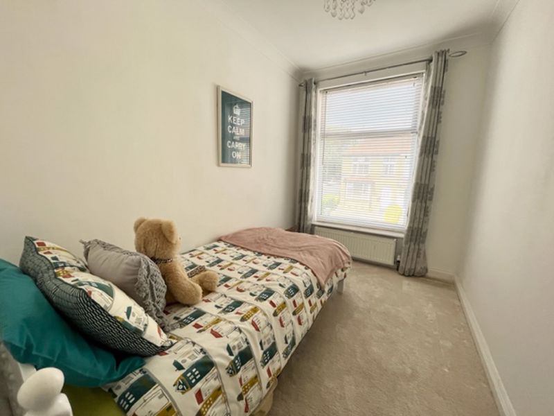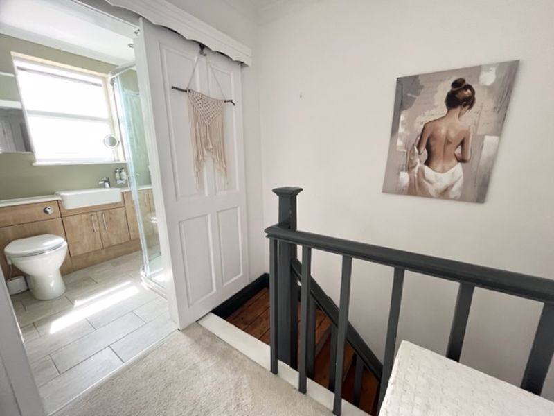Talbot Avenue Kingswood, Bristol £350,000
 3
3  1
1  1
1- WELL PRESENTED ACCOMMODATION
- OPEN CONCEPT LOUNGE/DINING ROOM
- MODERN SHOWER ROOM
- ATTRACTIVE SOUTH FACING REAR GARDEN
- GAS CENTRAL HEATING (3 YEAR OLD BOILER)
- PRIOR PLANNING APPROVAL FOR GROUND FLOOR EXTENSION 22/02210/HX
- VIEWS OF ALLOTMENTS TO THE REAR
- GARAGE PLUS PARKING TO THE REAR
- OFF STREET PARKING TO THE FRONT
- LIGHT AND AIRY ACCOMMODATION
(The vendors of this property have identified a vacant property they wish to purchase) Occupying a sought after location is this impressive 1930's built terraced home. This well presented property offers light, airy and spacious accommodation which benefits from Upvc double glazing and gas central heating (new combination boiler 2020). Briefly this lovely property comprises of a hallway, open concept lounge/dining room and fitted kitchen to the ground floor. At first floor level there is a principal bedroom with fitted wardrobes, two further generous bedrooms and a modern shower room. There are attractive, well maintained gardens to the rear which are of a generous size and mainly laid to lawn and patio. Further benefits include off street parking to the front of the property, a garage with further parking in front and a backdrop of allotments. This delightful home is certainly one of those houses that needs a look inside. Early viewing is advised.
Bristol BS15 1HD
Entrance
The entrance to the property is through a Upvc double glazed door to the hallway.
Entrance hallway
Staircase to the first floor, exposed and stained floorboards, utility cupboard housing electricity fuse box, radiator, coving, opening into the open concept lounge/dining room.
Dining room
16' 11'' x 11' 7'' (5.15m x 3.52m)
Upvc double glazed French Doors to the rear, exposed and stained floor boards, radiator, under stair storage cupboard, opening into the lounge , door into the kitchen.
Lounge
15' 3'' x 10' 10'' (4.65m x 3.30m) into the bay window
Upvc double glazed window to the front, feature open fire recess with wooden mantle, stripped and stained floor boards, coving, wall lights, double radiator, TV and telephone points.
Kitchen
14' 1'' x 6' 4'' (4.29m x 1.92m)
Upvc double glazed window to the rear and side, Upvc double glazed door to the side, range of wall and base units with rolled edge work surfaces, tiled splashbacks,1.5 bowl stainless steel sink unit with mixer tap, space for a washing machine , space for a tumble dryer, space for a dishwasher, space for a fridge/freezer, electric hob with filter hood over, double oven, wall mounted 'Vaillant' combination boiler (approx 3 years old)
First Floor Landing
Access to a part boarded loft space with ladder and light, doors into the bedrooms and sliding door into the shower room, coving.
Bedroom One
14' 4'' x 7' 7'' (4.37m x 2.32m) to the wardrobes
Upvc double glazed window to the front, double radiator, range of wardrobes with sliding mirror doors, coving.
Bedroom Two
9' 9'' x 9' 3'' (2.97m x 2.82m)
Upvc double glazed window to the rear, radiator, telephone, coving.
Bedroom Three
10' 11'' x 6' 1'' (3.33m x 1.86m)
Upvc double glazed window to the front, double radiator, coving.
Shower Room
5' 11'' x 5' 7'' (1.80m x 1.69m)
Upvc double glazed window to the rear, modern white suite with a corner shower cubicle with mains shower, vanity unit with low level WC with concealed cistern, wash hand basin with storage, inset spot lights, tiled floor, tiled splash backs, heated towel rail.
Garage
Up and over door.
Front Garden
There is off street parking to the front of the property for two cars.
Rear Garden
The rear garden is of a generous size with a southerly aspect, it is mainly laid to lawn with a lower and raised patio areas and mature flower and shrub borders. There is an outside tap and electricity supply and security lighting. There is gated access to the rear lane which provides access go the garage and additional parking spaces.
Tenure
Freehold
Local Authority
Bristol City Council
Council Tax Band
B
PRIOR PLANNING APPROVAL FOR REAR EXTENSION 22/02210/HX
Notification of Prior Approval for the erection of a single storey rear extension that would exceed beyond the rear wall of the original house by 4.69 metres, have a maximum height of 3.99 and have eaves that are 2.69 metres high. Prior Approval NOT REQUIRED REF 22/02210/HX
Bristol BS15 1HD
| Name | Location | Type | Distance |
|---|---|---|---|



