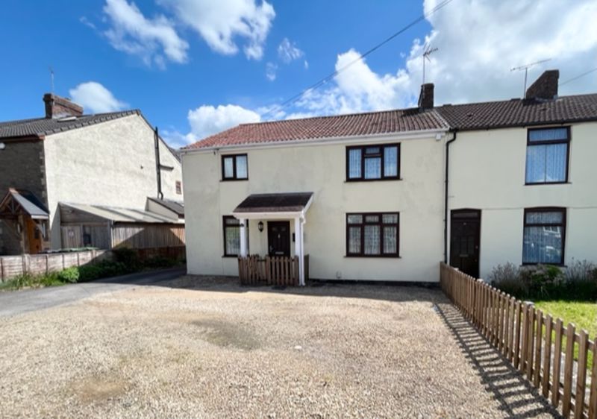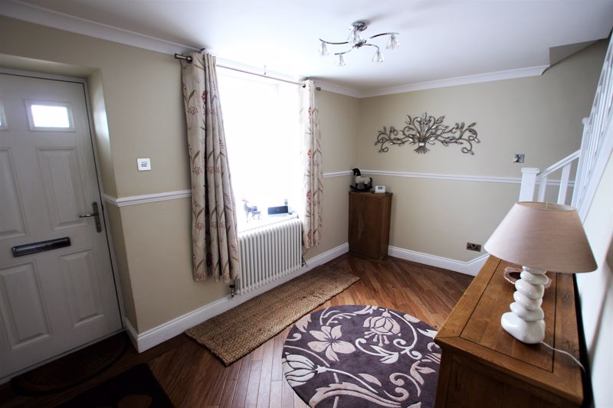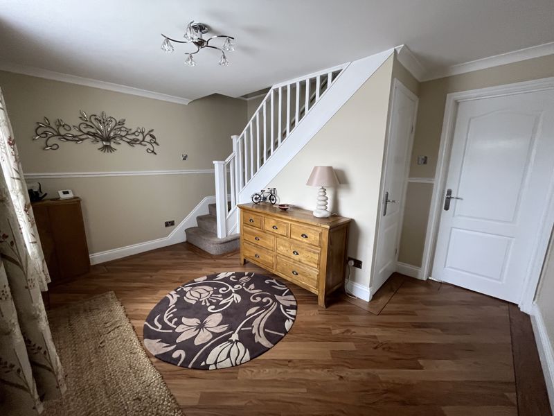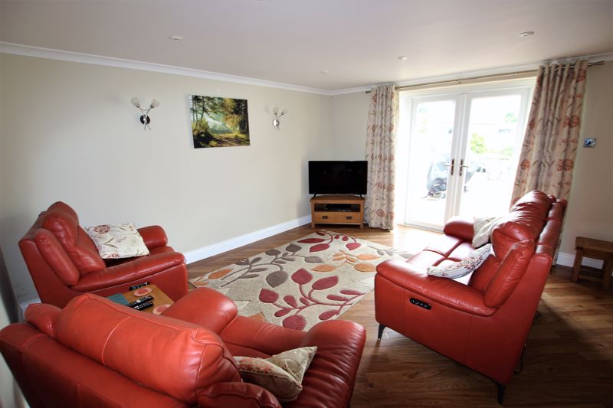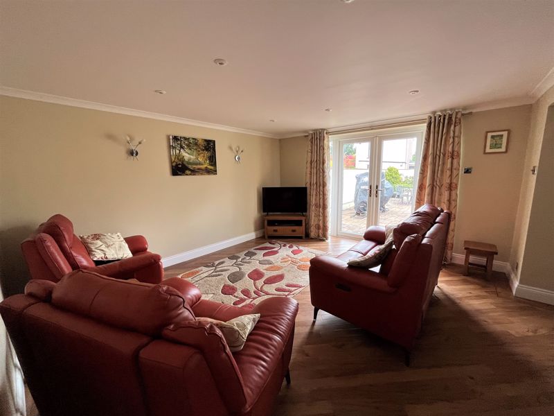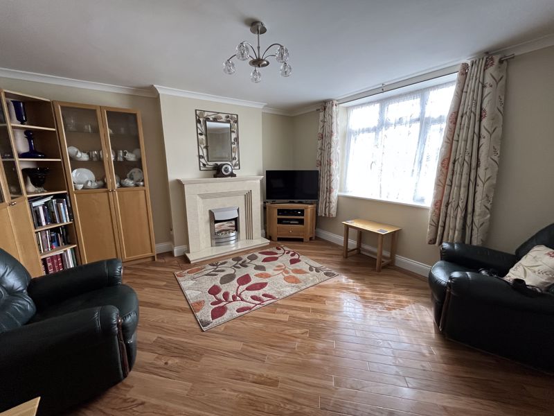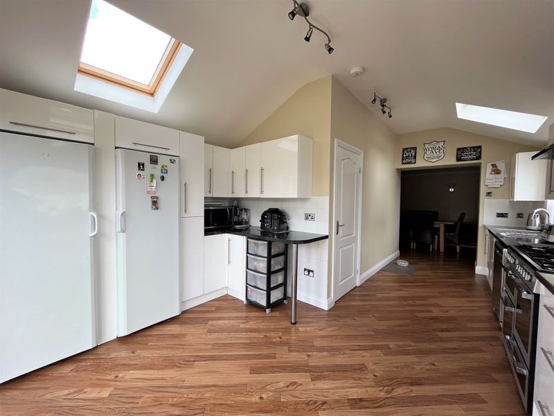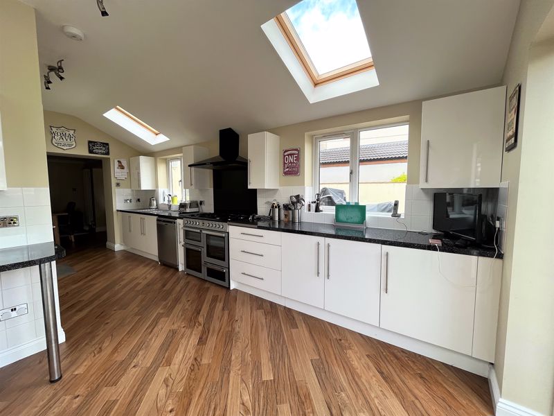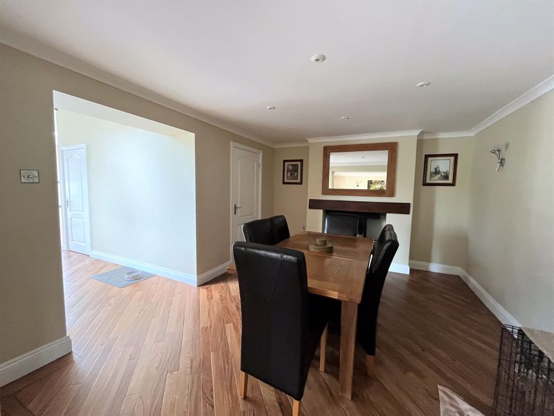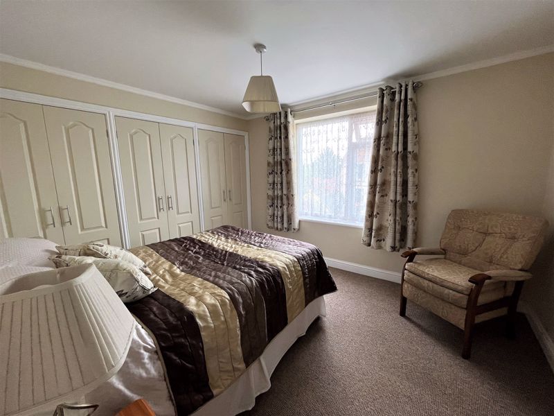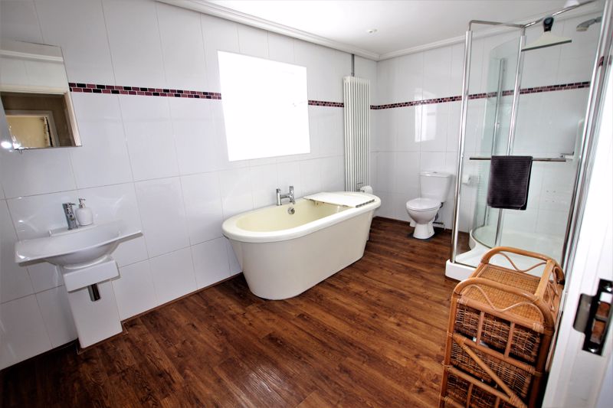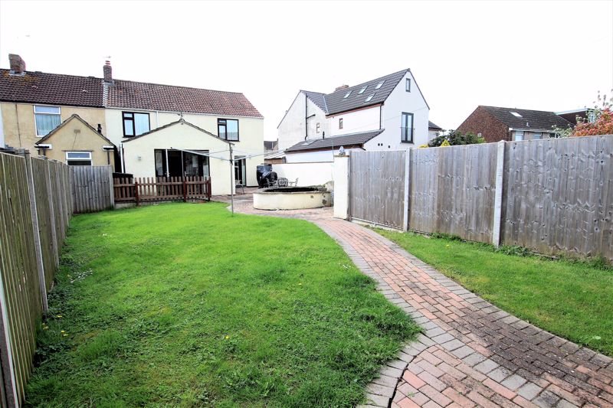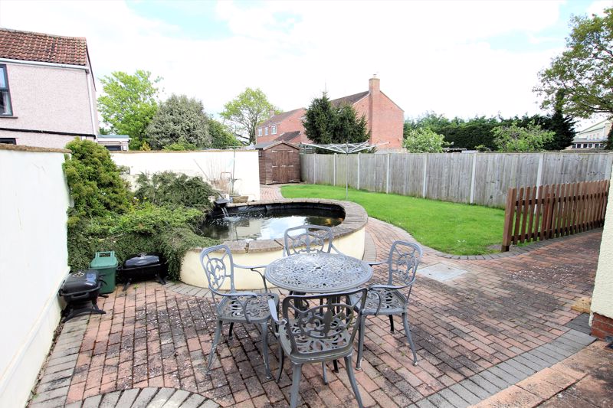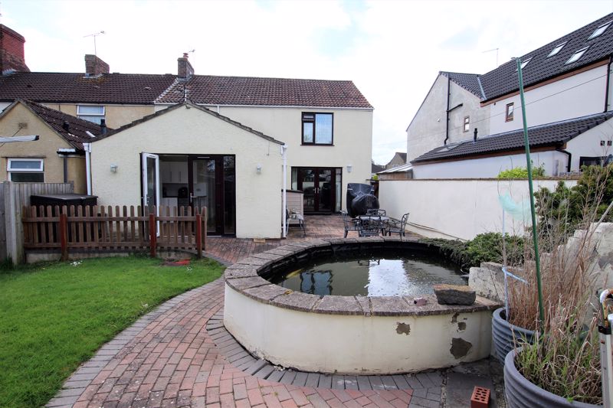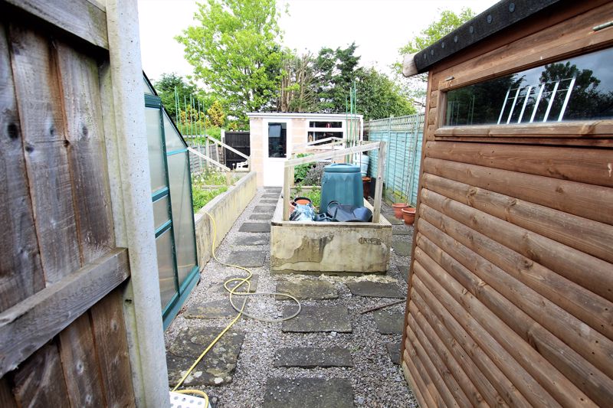Shellards Road Longwell Green, Bristol Offers in Excess of £475,000
 3
3  2
2  2
2- THREE GENEROUS BEDROOMS
- STUNNING LIGHT AND AIRY KITCHEN ** THREE GENEROUS RECEPTIONS **
- GROUND FLOOR SHOWER ROOM
- IMPRESSIVE BATHROOM WITH SEPARATE SHOWER CUBICLE
- A GENEROUS GARDEN
- OFF STREET PARKING
- UPVC DOUBLE GLAZING
- GAS CENTRAL HEATING
- LOUNGE/DINING ROOM AND FURTHER RECEPTION (possible further bedroom)
- EARLY VIEWING ADVISED
Located in the heart of Longwell Green is this stunning three double bedroom home which boasts spacious well presented accommodation. Originally two cottages built in the 1850's the property has been modernised to a high standard to briefly include a spacious entrance hallway, a reception room (further bedroom), a generous through Lounge/Dining room, a stunning light and airy kitchen/breakfast room with range cooker, a utility cupboard housing the washing machine and a downstairs shower room. Upstairs there are 3 glorious double bedrooms and a huge 4 piece bathroom with a double ended bath and a separate shower cubicle. There is a large storage cupboard on the landing housing a combination boiler and access to a part boarded loft area. Externally you have every box ticked with the property boasting a patio, a delightful generous lawn, raised fishpond, two storage sheds and a further vegetable garden with raised planters and an outbuilding. An early viewing of this fine home is a must to appreciate all that is on offer.
Bristol BS30 9DU
Entrance
13' 5'' x 10' 8'' (4.09m x 3.25m)
Canopied entrance porch, composite door to the entrance hallway.
Reception Hallway
Staircase to the first floor, under stair storage cupboard, dado rail, double radiator, coving telephone point, 'Karndean' flooring.
Reception Three / Bedroom
13' 9'' x 13' 5'' (4.19m x 4.09m)
Upvc double glazed window to the front with a deep window sill, feature fireplace with electric fire, TV aerial point, coving, verticle radiator, telephone point, 'Karndean' flooring.
Lounge
13' 4'' x 14' 5'' (4.06m x 4.39m)
Upvc double glazed French doors with glazed side panels to the rear, inset spotlights, coving, feature panel wall, wall lights, TV aerial point, 'Karndean' flooring, double radiator, square opening into the dining room.
Dining Room
13' 11'' x 11' 6'' (4.24m x 3.50m)
Feature fireplace, coving, inset spot lights, 'Karndean' flooring, verticle radiator, opening into the kitchen, door into the shower room.
Kitchen
19' 10'' x 12' 11'' (6.04m x 3.93m) narrowing to 2.12
Two Upvc double glazed windows to the side, three Velux windows, Upvc double glazed French doors with glazed side panels to the rear, space for fridge ( included in sale), space for freezer ( included in sale), seven ring range cooker with filter hood over, range of hi - gloss wall and base units with square edge worktops, stainless steel one and half bowl sink unit with mixer taps tiled splash backs, breakfast bar, under floor heating, tiled floor, door into the utility cupboard.
Utility Cupboard
5' 4'' x 2' 11'' (1.62m x 0.89m)
Plumbing for an automatic washing machine, light, Karndean flooring, under floor heating.
Shower Room
6' 5'' x 5' 4'' (1.95m x 1.62m)
Velux window, double shower cubicle with mains shower, vanity wash hand basin, low level WC, underfloor heating, tiled walls.
First Floor Landing
Access to the loft hatch, large cupboard housing a combination boiler.
Bedroom One
14' 0'' x 11' 5'' (4.26m x 3.48m) max.
Upvc double glazed window to the front, fitted wardrobes, coving, TV aerial point, radiator.
Bedroom Two
14' 0'' x 11' 6'' (4.26m x 3.50m)
Upvc double glazed window to the rear, coving, fitted wardrobes, TV aerial point, double radiator.
Bedroom Three
13' 9'' x 10' 1'' (4.19m x 3.07m)
Upvc double glazed window to the rear, coving, radiator, TV and telephone point
Family Bathroom
13' 8'' x 7' 8'' (4.16m x 2.34m)
Upvc double glazed obscure window to the front, contemporary white suite comprising of double ended roll top bath with mixer tap over, low level WC, shower cubicle, pedestal wash hand basin, heated towel rail, fully tiled walls, vertic le radiator inset ceiling spotlights.
Front Garden
The front garden has been laid to shingle and provides off street parking for several vehicles. There is gated access to the side of the property providing access to the rear garden.
Rear Garden
The rear garden is of a generous size which is mainly laid to lawn with a patio, fishpond and a vegetable garden. There are raised vegetable beds, two garden sheds, a green house and block built shed.
Tenure
Freehold
Local Authority
South Gloucestershire
Council Tax Band
E
Bristol BS30 9DU
| Name | Location | Type | Distance |
|---|---|---|---|



