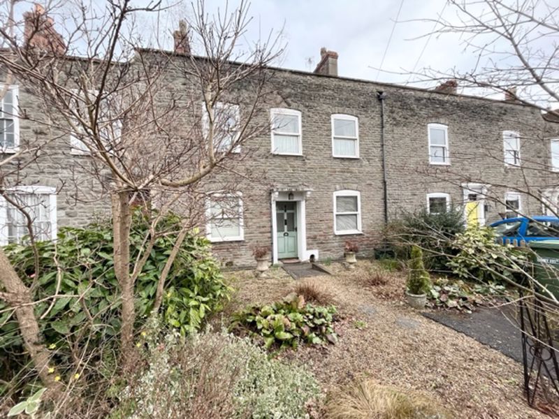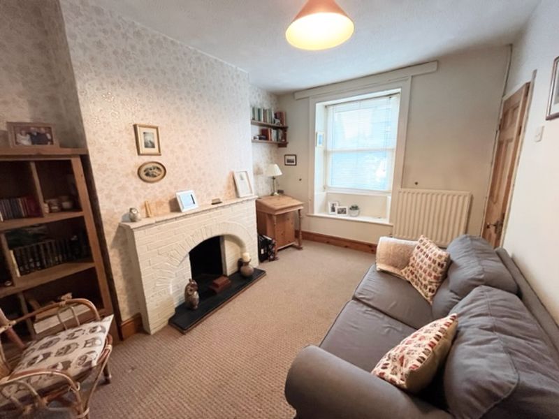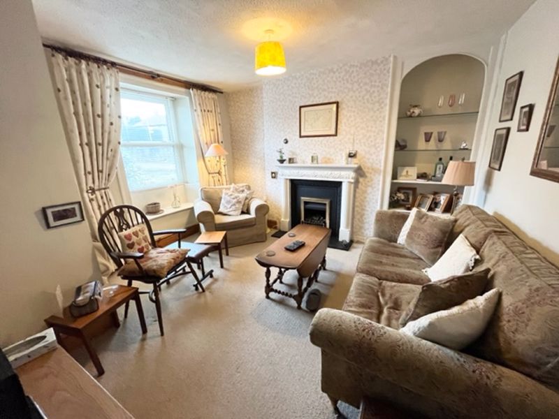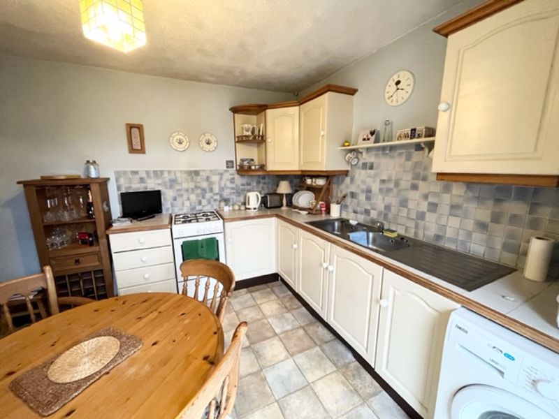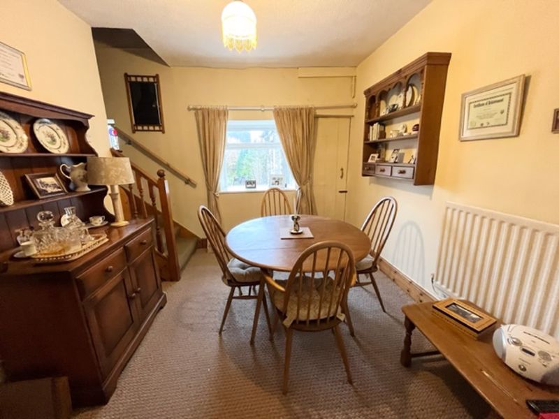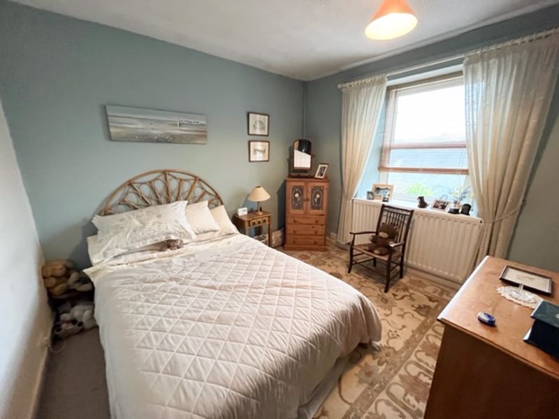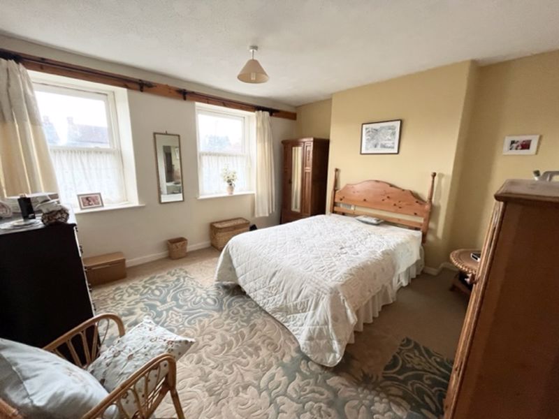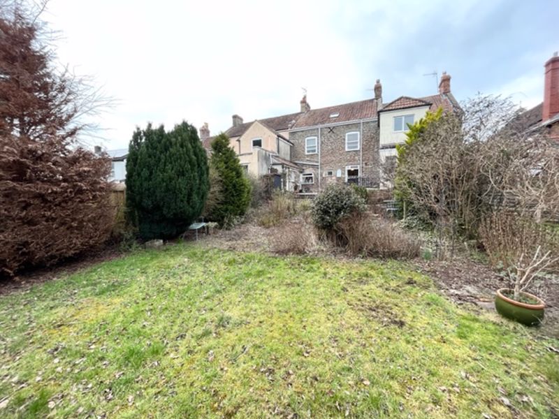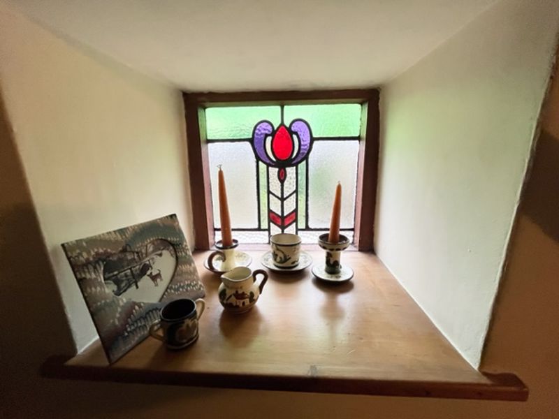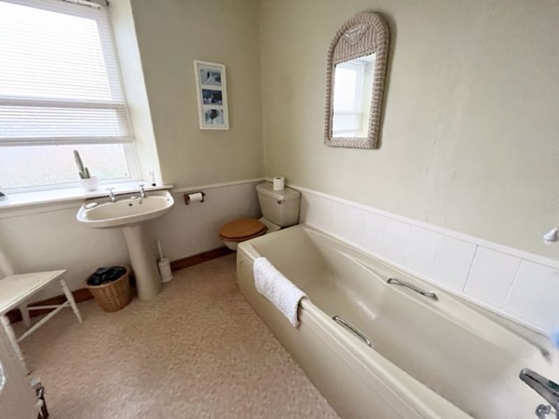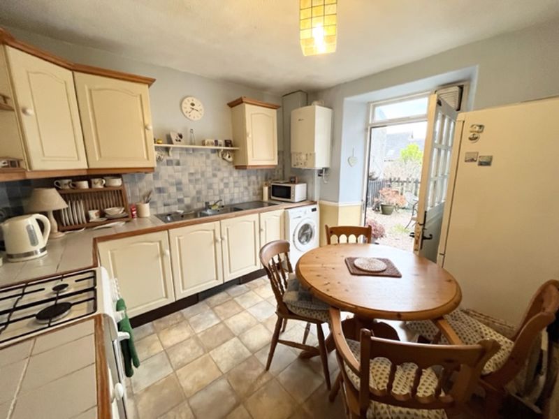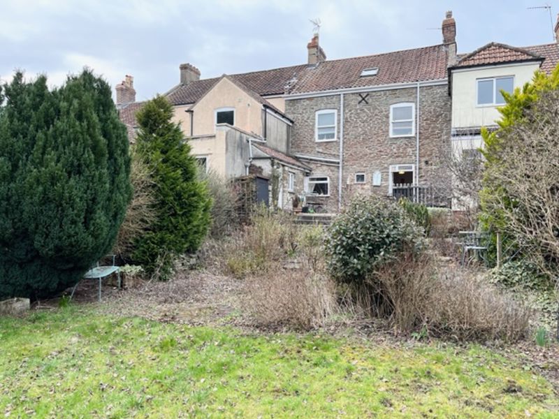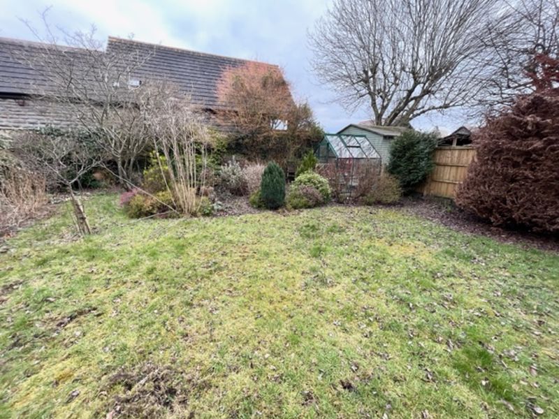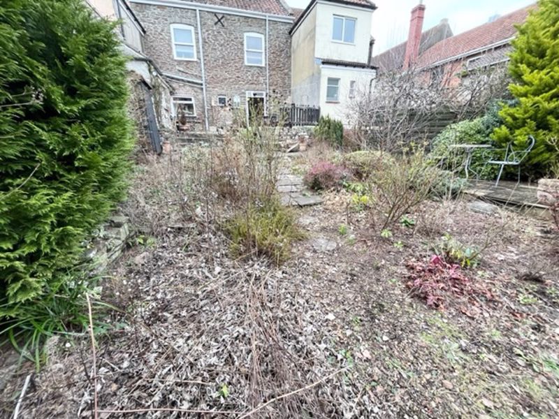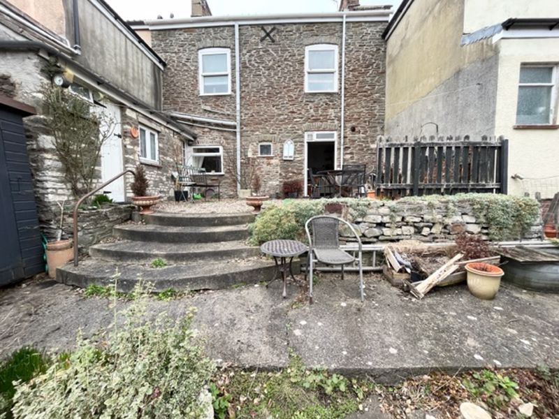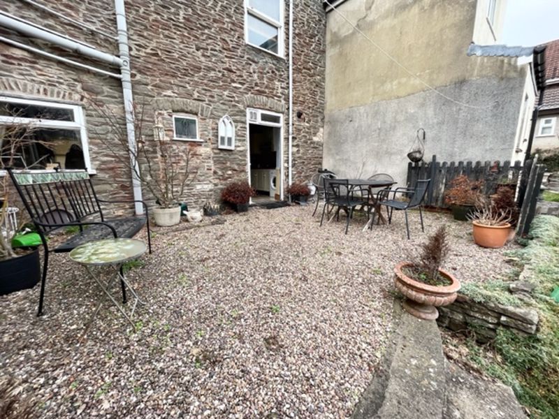High Street Oldland Common, Bristol £395,000
 3
3  1
1  3
3- SPACIOUS ACCOMMODATION
- OFF STREET PARKING FOR MORE THAN ONE CAR
- THREE RECEPTIONS
- GENEROUS ENCLOSED REAR GARDEN
- CHARACTER FEATURES
- THREE SPACIOUS BEDROOMS
- GRADE II LISTED
- CHARMING ACCOMMODATION
- EARLY VIEWING ADVISED
- FOR GRADE II LISTED GUIDELINES AND CHANGES TO GRADE II LISTED BUILDINGS PLEASE CONTACT THE LOCAL COUNCIL AUTHORITY
A charming Grade II double fronted character cottage constructed c1780 and situated in a sought after location. This is a generously proportioned and very comfortable home with many character features being retained throughout to include , stripped wooden latch doors and skirtings. The accommodation is arranged over two floors to include lounge, dining room, sitting room, and spacious kitchen to the ground floor and three generous bedrooms and bathroom at first floor level. Further benefits include plenty of parking to the front and a generous enclosed rear garden, sure to be of great interest early viewing advised. FOR GRADE II LISTED GUIDELINES PLEASE CONTACT THE LOCAL COUNCIL AUTHORITY
Bristol BS30 9QN
Entrance
The entrance to the property is through a obscure half glazed door to the entrance lobby, door into the lounge.
Lounge
12' 1'' x 8' 7'' max (3.68m x 2.61m)
Double glazed window to the front, feature fireplace two radiators, archway into the dining room, door into the sitting room.
Dining room
10' 4'' x 8' 8'' (3.14m x 2.64m)
Window to the rear, staircase to the first floor, radiator, door into the kitchen, door to rear lobby.
Sitting Room
12' 8'' x 12' 1'' (3.86m x 3.69m)
Double glazed window to the front, feature fireplace with gas fire, radiator, feature recess shelving.
Kitchen
12' 6'' x 9' 1'' (3.82m x 2.78m)
Half glazed stable door to the rear, under stair storage cupboard, range of wall and base units with tiled worktops, gas cooker, space for a washing machine, stainless steel twin sink unit and mixer tap, wall mounted 'Worcester Boiler'.
Rear Lobby
Obscure half glazed door to the rear, door into storage cupboard.
First Floor Landing
Staircase to the first floor, feature stained glass window at half landing, airing cupboard.
Bedroom One
12' 8'' x 12' 2'' max (3.86m x 3.72m)
Two double glazed window to the front, radiator.
Bedroom Two
12' 7'' x 10' 3'' (3.83m x 3.13m)
Double glazed window to the front, radiator.
Bedroom Three
13' 0'' x 8' 8'' into recess (3.96m x 2.63m)
Double glazed window to the front, radiator.
Bathroom
Upvc double glazed window to the rear, radiator, pedestal wash hand basin, low level WC, panel bath with mixer tap shower attachment.
Front Garden
There is a gated and enclosed garden to the front of the property with mature flower and shrub planting and a driveway providing plenty of parking to the front. .
Rear garden
The rear garden is of a generous size it is mainly laid to lawn with mature flower shrub and tree planting. There is a decked seating area a large shingle area, a green house, a garden shed and outside WC.
Local Authority
South Gloucestershire
For clarification we wish to inform prospective purchasers that we have prepared these sales particulars as a general guide. We have not carried out a detailed survey, nor tested the services, appliances and specific fittings. Room sizes are approximate; accordingly they should not be relied upon for carpets and furnishings. Formal notice is also given that all fixtures, carpeting, curtains/blinds and kitchen equipment, whether fitted or not, are deemed removable by the vendors unless specifically agreed.
Bristol BS30 9QN
| Name | Location | Type | Distance |
|---|---|---|---|




