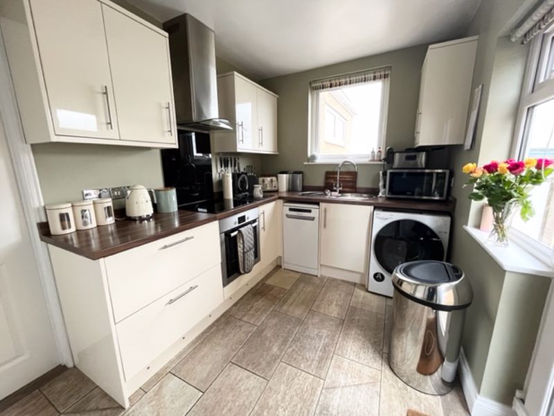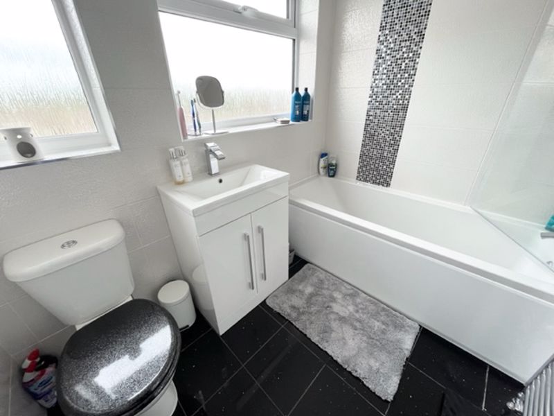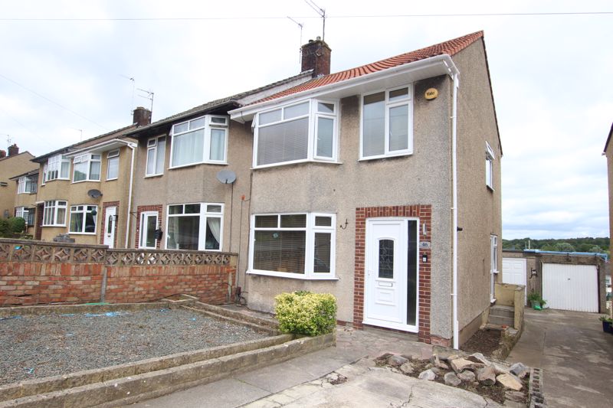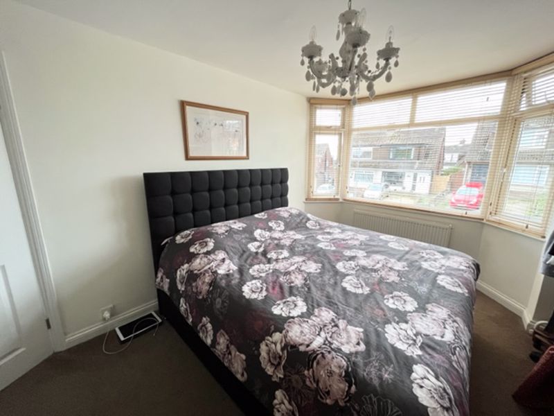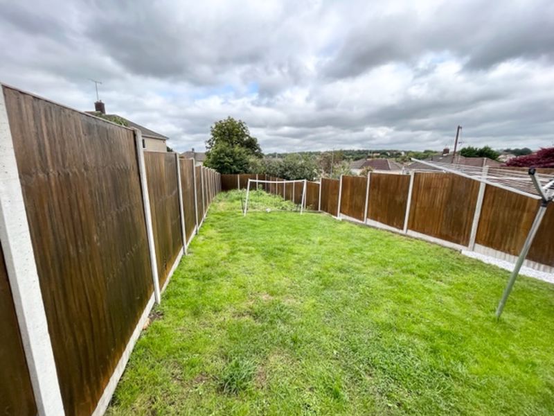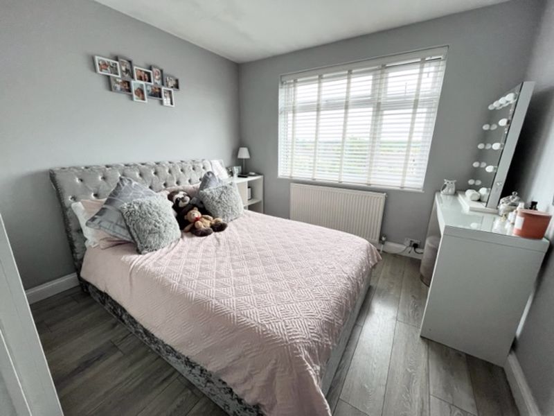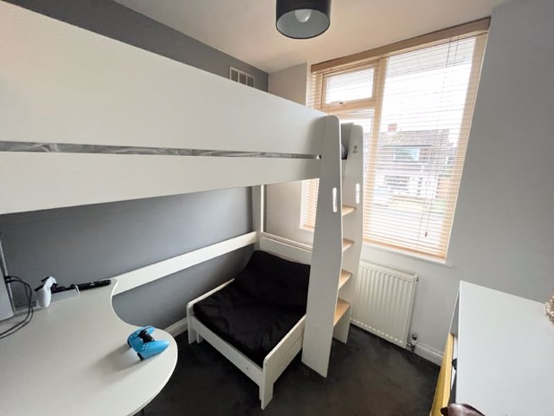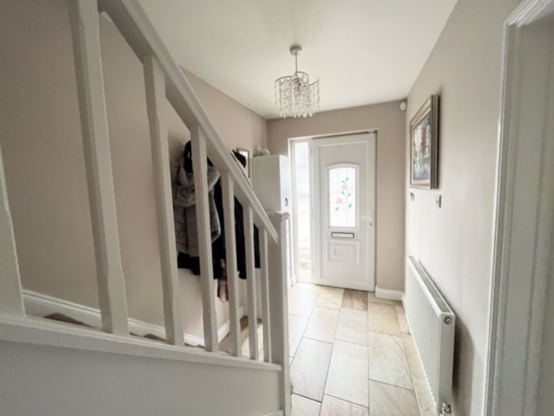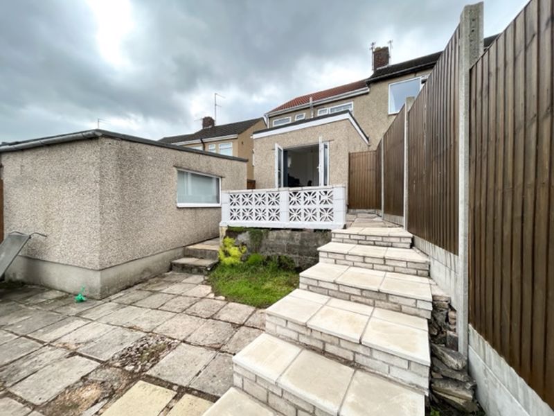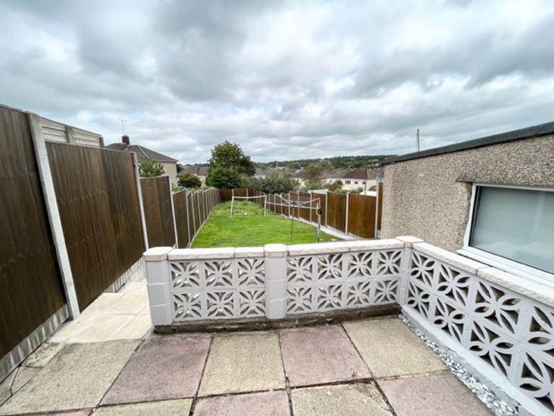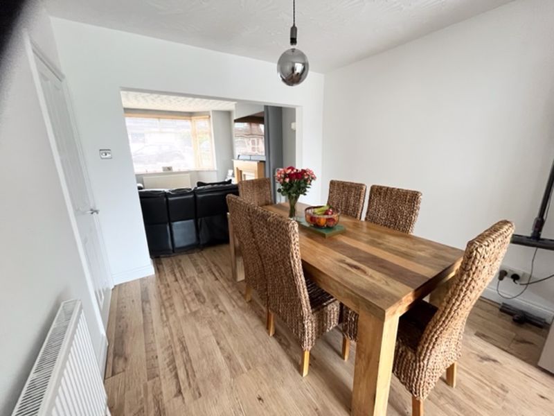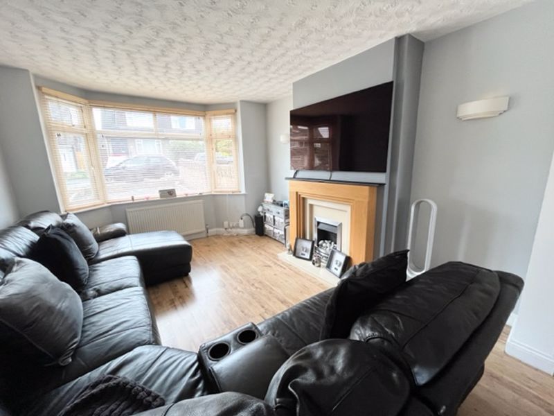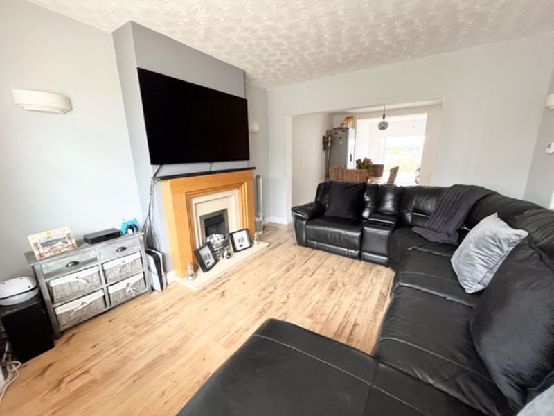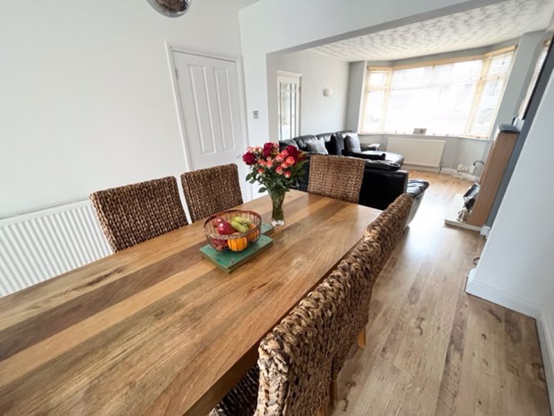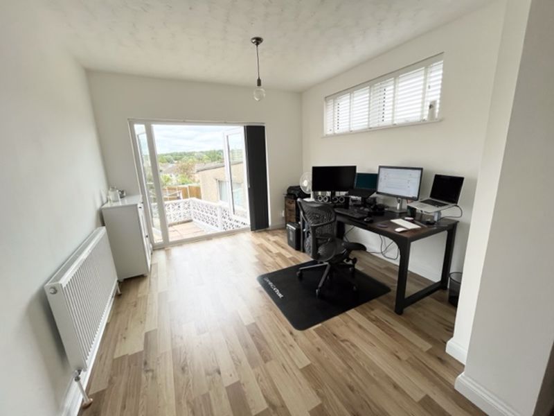Champion Road Kingswood, Bristol £350,000
 3
3  1
1  3
3- A SUPER EXTENDED SEMI DETACHED HOUSE
- GARAGE
- GENEROUS REAR GARDEN
- UPVC DOUBLE GLAZING
- GAS CENTRAL HEATING
- WELL PRESENTED ACCOMMODATION
- REFITTED BATHROOM
- REFITTED KITCHEN
- LIGHT AND AIRY ACCOMMODATION
- EARLY VIEWING ADVISED
Welcome to this charming extended three bedroom semi-detached house situated in this popular location. This well presented property boasts a perfect blend of modern design and classic appeal, making it an ideal family home. The property benefits from spacious light and airy accommodation to briefly include a hallway, a refitted kitchen, a generous lounge/dining room and a garden room to the ground floor. Upstairs there are three generous bedrooms and a refitted bathroom. Further benefits include a new roof (fitted 2019} a single garage, and a generous rear garden. Early viewing of this super property is highly advised.
Bristol BS15 4SX
Entrance
The entrance to the property is through a Upvc double glazed door with osbcure double glazed side panel.
Entrance Hallway
Staircase to the first floor, wall mounted Worcester boiler, radiator. Tiled floor. Cupboard housing meters, glazed door leading to the lounge, door to the kitchen.
Lounge
13' 1'' x 11' 5'' (4.00m x 3.49m)
Upvc double glazed bay window to the front, feature fireplace, wall lights, TV and telephone points, laminate floor, radiator opening into the dining room.
Dining Room
11' 1'' x 9' 11'' (3.37m x 3.03m)
Square arch leading into the extension, laminate floor, radiator. square arch leading into the lounge.
Garden Room
10' 11'' x 10' 7'' (3.33m x 3.23m)
Upvc double glazed French doors with side panels to the rear, radiator, laminate flooring, Upvc double glazed window to the side.
Kitchen
11' 0'' x 7' 6'' (3.36m x 2.29m)
Upvc double glazed window to the rear, Upvc double glazed door and Upvc double glazed window to the side. Understair storage cupboards, range of wall and base units with square edge worktops, and upstands, stainless steel sink with mixer tap, tiled flooring, space for a washing machine, space for a slimline dishwasher, stainless steel oven and electric hob, stainless steel cooker hood, radiator.
First Floor Landing
Upvc double glazed window to the side, coving, doors leading to bedrooms and bathroom, access to loft space.
Bedroom One
14' 1'' x 10' 4'' (4.28m x 3.15m)
Upvc double glazed bay window to the front, radiator.
Bedroom Two
11' 2'' x 9' 10'' (3.40m x 3.00m)
Upvc double glazed window to the rear, laminate floor, exlectric sockets with USB points, radiator.
Bedroom Three
7' 9'' x 7' 2'' (2.37m x 2.19m)
Upvc double glazed window to the front, electriocaal sockets with USB points, radiator.
Bathroom
7' 7'' x 8' 9'' (2.30m x 2.67m)
Two Upvc double glazed windows to the rear, fully tiled bathroom, white modern suite comprising of a panel bath with shower over, low level WC, vanity unit with wash hand basin and mixer tap, heated towel rail, extractor fan, tiled floor
Front garden
There is a garden to the front of the property and a shared driveway leading to a single garage.
Rear Gardens
The rear garden is of a generous size it is mainly laid to lawn with a raised patio and additional patio area a gereous lawn, there is a gated access to the side of the property.
Garage
15' 8'' x 9' 5'' (4.78m x 2.88m)
There is an up and over door with power and light supply.
Tenure
Freehold
Council Tax
Band C
Local Authority
South Gloucestershire
N.B
A new roof was fitted in 2019.
Bristol BS15 4SX
| Name | Location | Type | Distance |
|---|---|---|---|



